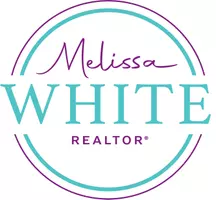4 Beds
3 Baths
2,370 SqFt
4 Beds
3 Baths
2,370 SqFt
Key Details
Property Type Single Family Home
Sub Type Cottage
Listing Status Active
Purchase Type For Sale
Square Footage 2,370 sqft
Price per Sqft $350
Subdivision Battles Trace At The Colony
MLS Listing ID 369374
Style Cottage
Bedrooms 4
Full Baths 2
Half Baths 1
Construction Status Resale
HOA Fees $935/mo
Year Built 2020
Annual Tax Amount $3,251
Lot Size 10,715 Sqft
Lot Dimensions 100 x 134
Property Sub-Type Cottage
Property Description
Location
State AL
County Baldwin
Area Fairhope 9
Zoning Single Family Residence
Interior
Interior Features Breakfast Bar, Office/Study, Sun Room, Ceiling Fan(s), High Ceilings, Internet, Split Bedroom Plan
Heating Electric, Heat Pump
Cooling Central Electric (Cool), Heat Pump, Ceiling Fan(s)
Flooring Carpet, Tile, Wood
Fireplaces Number 1
Fireplaces Type Gas Log, Living Room
Fireplace Yes
Appliance Dishwasher, Disposal, Dryer, Microwave, Refrigerator w/Ice Maker, Washer, Wine Cooler, Cooktop, Tankless Water Heater
Laundry Main Level, Inside
Exterior
Exterior Feature Irrigation Sprinkler, Termite Contract
Parking Features Attached, Double Garage, Side Entrance
Garage Spaces 2.0
Pool Community
Community Features Conference Center, Fitness Center, Pool - Indoor, Landscaping, Pool - Outdoor, Tennis Court(s), Gated, Golf, Lazy River
Utilities Available Natural Gas Connected, Underground Utilities, Water Heater-Tankless, Fairhope Utilities, Riviera Utilities, Cable Connected
Waterfront Description No Waterfront
View Y/N Yes
View Northern View, Skyline
Roof Type Dimensional,Ridge Vent
Attached Garage true
Garage Yes
Building
Lot Description Less than 1 acre, Interior Lot, Few Trees, Subdivision
Foundation Slab
Sewer Public Sewer
Water Public
Architectural Style Cottage
New Construction No
Construction Status Resale
Schools
Elementary Schools Fairhope West Elementary
Middle Schools Fairhope Middle
High Schools Fairhope High
Others
Pets Allowed Allowed
HOA Fee Include Association Management,Common Area Insurance,Reserve Funds,Taxes-Common Area
Ownership Whole/Full
GET MORE INFORMATION
REALTOR® | Lic# 29315
24951 Perdido Beach Blvd., Suite 100 | Orange Beach, AL, 36561







