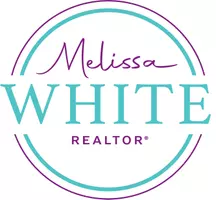5 Beds
4 Baths
3,579 SqFt
5 Beds
4 Baths
3,579 SqFt
Key Details
Property Type Single Family Home
Sub Type French Country
Listing Status Active
Purchase Type For Sale
Square Footage 3,579 sqft
Price per Sqft $208
Subdivision Bellaton
MLS Listing ID 381117
Style French Country
Bedrooms 5
Full Baths 4
Construction Status Resale
HOA Fees $550/mo
Year Built 2014
Annual Tax Amount $2,846
Lot Size 0.349 Acres
Lot Dimensions 86 x 177
Property Sub-Type French Country
Property Description
Location
State AL
County Baldwin
Area Fairhope 7
Zoning Single Family Residence
Interior
Interior Features Other Rooms (See Remarks), Ceiling Fan(s), En-Suite, Split Bedroom Plan, Vaulted Ceiling(s)
Heating Central
Cooling Central Electric (Cool), Ceiling Fan(s)
Flooring Carpet, Tile, Laminate
Fireplaces Number 1
Fireplaces Type Electric, Living Room
Fireplace Yes
Appliance Disposal, Convection Oven, Microwave, Gas Range, Refrigerator, Refrigerator w/Ice Maker
Exterior
Parking Features Attached, Three Car Garage
Garage Spaces 3.0
Pool Community, Association
Community Features Clubhouse, Pool - Indoor
Utilities Available Daphne Utilities, Cable Connected
Waterfront Description Pond
View Y/N Yes
View Other-See Remarks
Roof Type Composition
Attached Garage true
Garage Yes
Building
Lot Description Less than 1 acre, Level, Waterfront, Subdivision
Foundation Slab
Water Belforest Water
Architectural Style French Country
New Construction No
Construction Status Resale
Schools
Elementary Schools Daphne East Elementary
Middle Schools Daphne Middle
High Schools Daphne High
Others
Pets Allowed More Than 2 Pets Allowed
HOA Fee Include Common Area Insurance,Maintenance Grounds,Taxes-Common Area,Clubhouse,Pool
Ownership Whole/Full
GET MORE INFORMATION
REALTOR® | Lic# 29315
24951 Perdido Beach Blvd., Suite 100 | Orange Beach, AL, 36561







