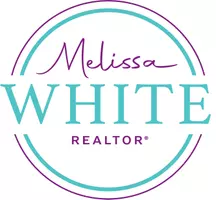
3 Beds
2 Baths
1,814 SqFt
3 Beds
2 Baths
1,814 SqFt
Key Details
Property Type Single Family Home
Sub Type Historic
Listing Status Active
Purchase Type For Sale
Square Footage 1,814 sqft
Price per Sqft $220
Subdivision Oakleigh Garden District
MLS Listing ID 387743
Bedrooms 3
Full Baths 2
Construction Status Resale
Year Built 1906
Annual Tax Amount $1,403
Lot Size 4,791 Sqft
Lot Dimensions 121 x 41
Property Sub-Type Historic
Property Description
Location
State AL
County Mobile
Area Mobile County
Zoning Single Family Residence
Interior
Interior Features Breakfast Bar, Family Room, Entrance Foyer, Ceiling Fan(s), High Ceilings, Internet
Heating Natural Gas, Central
Cooling Central Electric (Cool), Ceiling Fan(s)
Flooring Wood
Fireplaces Type Electric, Master Bedroom
Fireplace Yes
Appliance Dishwasher, Disposal, Dryer, Microwave, Electric Range, Refrigerator, Washer
Laundry Inside
Exterior
Exterior Feature Termite Contract
Parking Features None
Fence Fenced
Community Features None
Utilities Available Natural Gas Connected
Waterfront Description No Waterfront
View Y/N Yes
View Northern View
Roof Type Composition
Attached Garage false
Garage No
Building
Lot Description Less than 1 acre
Story 1
Foundation Pillar/Post/Pier
Sewer Public Sewer
New Construction No
Construction Status Resale
Schools
Elementary Schools Leinkauf
Middle Schools Calloway Smith
High Schools Murphy
Others
Ownership Whole/Full
GET MORE INFORMATION

REALTOR® | Lic# 29315
24951 Perdido Beach Blvd., Suite 100 | Orange Beach, AL, 36561







