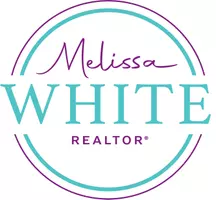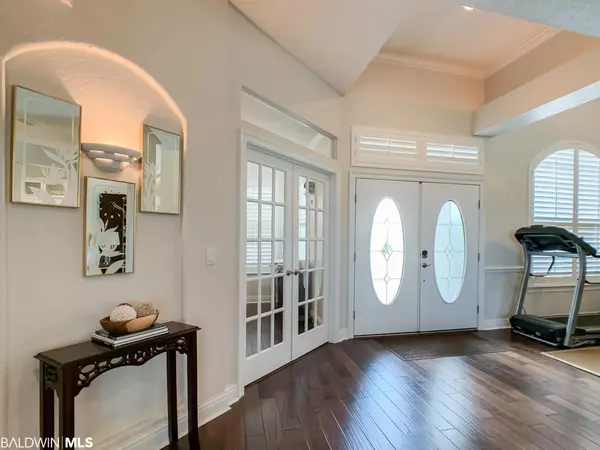$380,000
$399,900
5.0%For more information regarding the value of a property, please contact us for a free consultation.
3 Beds
3 Baths
2,290 SqFt
SOLD DATE : 06/30/2020
Key Details
Sold Price $380,000
Property Type Single Family Home
Sub Type Contemporary
Listing Status Sold
Purchase Type For Sale
Square Footage 2,290 sqft
Price per Sqft $165
Subdivision Chandelle
MLS Listing ID 297702
Sold Date 06/30/20
Style Contemporary
Bedrooms 3
Full Baths 2
Half Baths 1
Construction Status Resale
HOA Fees $19/ann
Year Built 2001
Annual Tax Amount $2,087
Lot Size 0.346 Acres
Lot Dimensions 98 x 154
Property Description
This beautifully appointed, updated home is waiting for you! The new roof installation the week of 4/27/20 is the final update that makes this home perfect. Offering an open concept featuring a recently remodeled kitchen that boasts lovely shaker style cabinetry, stainless steel appliances, an over-sized island/breakfast bar with a lovely farmhouse sink, gas cook top with stainless steel vent hood, the kitchen flows into the breakfast nook and the large greatroom. The greatroom features built in cabinetry and a terrific gas fireplace. The master suite is roomy and cozy and offers private access to the lovely screened lanai. An en suite bath features 2 walk-in closets, two separate vanities with quartz counter tops, a large freestanding soaker tub, and a oversized tiled walk-in shower with seamless glass surround. The split floorplan offers two additional bedrooms and a guest bath. The large laundry room located just off the kitchen features a terrific pantry for all your groceries and storage. Also offered in this lovely home is a formal living area and a formal dining area. What would normally be considered the 4th bedroom, is an office. Though there is no closet in this room, it does feature a half-bath for your convenience. Plantation Shutters are installed in the Great Room, Living Room, and Office. Recessed lighting and updated lighting are located throughout. The screened supersized lanai is located off the great room, dining room and master suite. The backyard is fenced and affords plenty of room should you wish to add the pool of your dreams! Come find your dream home today!
Location
State FL
County Escambia
Area Other Area
Interior
Interior Features Ceiling Fan(s), En-Suite, High Ceilings, Internet, Split Bedroom Plan
Heating Electric
Flooring Carpet, Tile, Wood
Fireplaces Number 1
Fireplaces Type Gas Log, Great Room
Fireplace Yes
Appliance Dishwasher, Disposal, Microwave, Gas Range, Electric Water Heater
Laundry Main Level
Exterior
Exterior Feature Irrigation Sprinkler, Termite Contract
Garage Double Garage, Side Entrance, Automatic Garage Door
Fence Fenced
Community Features None
Utilities Available Natural Gas Connected, Underground Utilities, Cable Connected
Waterfront No
Waterfront Description No Waterfront
View Y/N No
View None/Not Applicable
Roof Type Dimensional
Parking Type Double Garage, Side Entrance, Automatic Garage Door
Garage Yes
Building
Lot Description Less than 1 acre, Interior Lot
Story 1
Foundation Slab
Sewer Public Sewer
Water Public
Architectural Style Contemporary
New Construction No
Construction Status Resale
Schools
Elementary Schools Not Baldwin County
High Schools Not Baldwin County
Others
HOA Fee Include Association Management
Ownership Whole/Full
Read Less Info
Want to know what your home might be worth? Contact us for a FREE valuation!

Our team is ready to help you sell your home for the highest possible price ASAP
Bought with Non Member Office
GET MORE INFORMATION

REALTOR® | Lic# 29315
24951 Perdido Beach Blvd., Suite 100 | Orange Beach, AL, 36561







