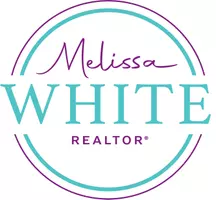$539,000
$549,000
1.8%For more information regarding the value of a property, please contact us for a free consultation.
4 Beds
5 Baths
3,615 SqFt
SOLD DATE : 08/20/2020
Key Details
Sold Price $539,000
Property Type Single Family Home
Sub Type Traditional
Listing Status Sold
Purchase Type For Sale
Square Footage 3,615 sqft
Price per Sqft $149
Subdivision Martyn Woods
MLS Listing ID 299637
Sold Date 08/20/20
Style Traditional
Bedrooms 4
Full Baths 4
Half Baths 1
Construction Status Resale
HOA Fees $30/ann
Year Built 2003
Annual Tax Amount $1,348
Lot Size 2.141 Acres
Lot Dimensions 248 x 376
Property Description
Spacious custom home sitting on an estate lot in the highly desirable Martyn Woods subdivision. This home features 4 bedrooms with two master suites (1 downstairs & 1 upstairs). A 5th bedroom is possible with a three room section of the upstairs portion of the home that can be closed off creating a separate living quarters with private garage access; includes a sitting room, closet-storage room, bathroom and bedroom. The bedroom area of this suite can also serve as a rec-room, playroom, craft room etc. Continuing on the second floor is the second of two master suites featuring a walk in closet/room and en-suite master bathroom with separate tub and shower. Two remaining generous sized guest bedrooms share a guest bathroom. Downstairs the kitchen features stainless steel appliances, plentiful cabinetry, walk in pantry and large island with built in wine bottle storage. Off one end of the the kitchen is a 1/2 bath, mudroom area and oversized laundry/utility room with custom cabinetry and counter workspace. Off the opposite end of the kitchen, the home opens to the dining and living room. The downstairs master suite has a separate sitting area, exterior door to the patio and master bath with double vanity, separate shower/soaking tub and separate lavatory. The new paint downstairs & new carpet upstairs give this home a fresh new look Perfect for relaxing, the 245 Sq Ft screened in back porch overlooks the peaceful, completely fenced back yard with orange trees, lemon trees and blueberries along with a pergola for family gatherings. The oversized 3 car garage has an additional storage room and a landing area that boasts a refrigerator, wash sink, built in cabinets and counter space. The home has 2 zoned AC & heat, well for irrigation, attic fan. Boasts the feeling of country living yet just minutes from shopping/dining and the beach. Martyn Woods subdivision has tennis courts and deeded access to the Bon Secour River. Fishing off the pier is always a family favorite!
Location
State AL
County Baldwin
Area Gulf Shores 2
Interior
Interior Features Ceiling Fan(s), High Ceilings, Internet, Vaulted Ceiling(s)
Heating Electric
Cooling Central Electric (Cool)
Flooring Carpet, Tile, Laminate
Fireplace Yes
Appliance Dishwasher, Disposal, Double Oven, Electric Range
Exterior
Exterior Feature Termite Contract
Garage Attached, Three Car Carport, Automatic Garage Door
Fence Fenced
Community Features Tennis Court(s), Water Access-Deeded
Utilities Available Cable Connected
Waterfront Description River Acc (<=1/4 Mi)
View Y/N No
View None/Not Applicable
Roof Type Composition
Parking Type Attached, Three Car Carport, Automatic Garage Door
Garage No
Building
Lot Description 3-5 acres
Foundation Slab
Architectural Style Traditional
New Construction No
Construction Status Resale
Schools
Elementary Schools Gulf Shores Elementary
High Schools Gulf Shores High
Others
Pets Allowed More Than 2 Pets Allowed
HOA Fee Include Association Management,Common Area Insurance,Maintenance Grounds,Recreational Facilities,Security,Taxes-Common Area
Ownership Whole/Full
Read Less Info
Want to know what your home might be worth? Contact us for a FREE valuation!

Our team is ready to help you sell your home for the highest possible price ASAP
Bought with EXIT Realty Gulf Shores
GET MORE INFORMATION

REALTOR® | Lic# 29315
24951 Perdido Beach Blvd., Suite 100 | Orange Beach, AL, 36561







