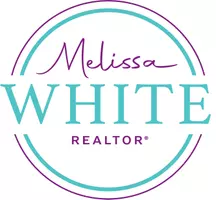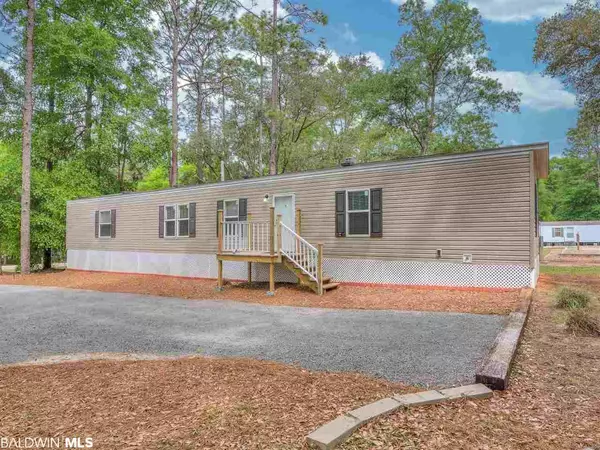$120,000
$115,000
4.3%For more information regarding the value of a property, please contact us for a free consultation.
3 Beds
2 Baths
1,216 SqFt
SOLD DATE : 08/18/2020
Key Details
Sold Price $120,000
Property Type Mobile Home
Sub Type Mobile Home
Listing Status Sold
Purchase Type For Sale
Square Footage 1,216 sqft
Price per Sqft $98
Subdivision South Marlow
MLS Listing ID 297176
Sold Date 08/18/20
Bedrooms 3
Full Baths 2
Construction Status Resale
Year Built 2018
Annual Tax Amount $250
Lot Size 0.400 Acres
Lot Dimensions 100 x 180
Property Description
Almost new, WATER ACCESS, Marlow area with 1/44th interest in the park at the end of Juniper street on FISH RIVER. This street is just up the road on the left, go all the way until you see the gate. 2018 Clayton Mobile Home "Zone 3" 1216 sq', 3 Bedroom 2 Bath. with the home being 2018, it has all of the modern up-dates including warm colors and updated appliance and vinyl wood plank flooring and carpet in the bedrooms. Corner wood burning fireplace (never used) in Family Room. Seller upgraded to a 40 gal. hot water heater and had extra water faucets installed in front and back of the home. Everything is like new. This home is completely ready to move in. Lot is .4 of an area. Single car cover. Outside storage building. Outside has new skirting and front porch entrance and a new back entrance. The yard is clean and neat. The School area is Magnolia and Foyle area. Water is furnished by Fairhope Utilities, Power is EMC, the internet is Gulftel service. Home Owners insurance is First Baldwin Ins. 1,250.
Location
State AL
County Baldwin
Area Central Baldwin County
Zoning Single Family Residence,Not Zoned,Outside Corp Limits
Interior
Interior Features Ceiling Fan(s), Split Bedroom Plan, Storage
Heating Central
Cooling Central Electric (Cool), Ceiling Fan(s)
Flooring Carpet, Vinyl, Laminate, Other Floors-See Remarks
Fireplaces Number 1
Fireplaces Type Great Room, Wood Burning
Fireplace Yes
Appliance Dishwasher, Dryer, Ice Maker, Gas Range, Refrigerator, Washer, Electric Water Heater
Laundry Main Level, Inside
Exterior
Exterior Feature Termite Contract
Garage None, See Remarks
Community Features None
Utilities Available Fairhope Utilities
Waterfront Description River Acc (<=1/4 Mi)
View Y/N Yes
View Other-See Remarks
Roof Type Composition
Parking Type None, See Remarks
Garage No
Building
Lot Description Less than 1 acre, Level, Few Trees, Elevation-High
Story 1
Foundation Pillar/Post/Pier
Sewer Septic Tank
Water Public
New Construction No
Construction Status Resale
Schools
Elementary Schools Magnolia School
Middle Schools Foley Middle
High Schools Foley High
Others
Pets Allowed More Than 2 Pets Allowed
Ownership Whole/Full
Read Less Info
Want to know what your home might be worth? Contact us for a FREE valuation!

Our team is ready to help you sell your home for the highest possible price ASAP
Bought with JWRE
GET MORE INFORMATION

REALTOR® | Lic# 29315
24951 Perdido Beach Blvd., Suite 100 | Orange Beach, AL, 36561







