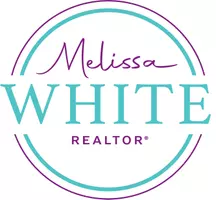$295,000
$295,000
For more information regarding the value of a property, please contact us for a free consultation.
4 Beds
4 Baths
2,495 SqFt
SOLD DATE : 08/21/2020
Key Details
Sold Price $295,000
Property Type Single Family Home
Sub Type Craftsman
Listing Status Sold
Purchase Type For Sale
Square Footage 2,495 sqft
Price per Sqft $118
Subdivision Valamour
MLS Listing ID 300873
Sold Date 08/21/20
Style Craftsman
Bedrooms 4
Full Baths 3
Half Baths 1
Construction Status Resale
HOA Fees $29/ann
Year Built 2016
Annual Tax Amount $1,906
Lot Size 0.442 Acres
Lot Dimensions 107' x 180'
Property Description
This home is better than show homes. The back yard is like a Caribbean Resort. With a 22' x 35' x 6' deep Salt Water, Gunite Pool. Pavers come from the back door under the covered back porch, surround the pool and flow into the Teke Hut. Numerous mature palms are scattered around the pool area. A stone fire pit outside next to a concrete picnic table is a cozy winter spot as is the gas fire pit beneath the covered back porch. A gas grill beneath the Teke Hut completes the outdoor entertainment area. You will immediately feel like you are on vacation and won't want to go inside. But the inside is also perfect. The sellers built the home from the ground up and chose all the best finishes; hardwood floors, all granite counter tops , ceramic tile floors, best carpet, backsplash and cabinet pulls. This is a classy home from front to back. The owners have kept it that way from day one. The icing on the cake is that you have a Gold Fortified Home built beyond normal building codes which include hurricane shutters on all windows and doors which give you a more sturdy and safer home while reducing your insurance premiums. It is located in a country setting yet is close to Eastern Shore Center, I-10 and the Foley Beach Expressway. Two ponds with fish, basket ball court, tennis courts, a picnic area and a gazebo embellish the central common area.
Location
State AL
County Baldwin
Area Central Baldwin County
Zoning Single Family Residence,PUD
Interior
Interior Features Breakfast Bar, Ceiling Fan(s), High Ceilings, Internet, Split Bedroom Plan
Heating Heat Pump
Cooling Ceiling Fan(s), SEER 14
Flooring Carpet, Tile, Wood
Fireplaces Number 1
Fireplaces Type Great Room, Wood Burning
Fireplace Yes
Appliance Dishwasher, Disposal, Microwave, Electric Range, Refrigerator w/Ice Maker, Cooktop, Gas Water Heater, ENERGY STAR Qualified Appliances
Exterior
Exterior Feature Termite Contract
Garage Attached, Double Garage, Side Entrance
Fence Fenced Storage
Pool In Ground
Community Features BBQ Area, Gazebo, Landscaping
Utilities Available Natural Gas Connected, Underground Utilities, Loxley Utilitites
Waterfront Description Pond
View Y/N No
View None/Not Applicable
Roof Type Composition,Ridge Vent
Parking Type Attached, Double Garage, Side Entrance
Garage Yes
Building
Lot Description Less than 1 acre, Level, Subdivision
Story 1
Foundation Slab
Sewer Grinder Pump, Public Sewer
Water Public
Architectural Style Craftsman
New Construction No
Construction Status Resale
Schools
Elementary Schools Loxley Elementary
High Schools Robertsdale High
Others
Pets Allowed Renters Allowed, Allowed
HOA Fee Include Association Management,Maintenance Grounds,Taxes-Common Area
Ownership Whole/Full
Read Less Info
Want to know what your home might be worth? Contact us for a FREE valuation!

Our team is ready to help you sell your home for the highest possible price ASAP
Bought with Century 21 J Carter & Company
GET MORE INFORMATION

REALTOR® | Lic# 29315
24951 Perdido Beach Blvd., Suite 100 | Orange Beach, AL, 36561







