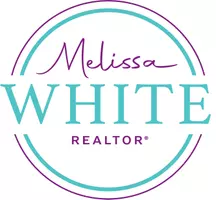$200,000
$200,000
For more information regarding the value of a property, please contact us for a free consultation.
4 Beds
2 Baths
1,928 SqFt
SOLD DATE : 10/07/2020
Key Details
Sold Price $200,000
Property Type Single Family Home
Sub Type Ranch
Listing Status Sold
Purchase Type For Sale
Square Footage 1,928 sqft
Price per Sqft $103
Subdivision Harvest Meadows
MLS Listing ID 303081
Sold Date 10/07/20
Style Ranch
Bedrooms 4
Full Baths 2
Construction Status Resale
Year Built 2016
Annual Tax Amount $435
Lot Size 9,583 Sqft
Lot Dimensions 80 x 120
Property Description
Welcome home to a BEAUTIFUL, better than new, 4 Bedroom / 2 Bathroom home in Harvest Meadows! When you approach the property you’ll be welcomed with immaculate, easy to maintain landscaping and a spacious double garage! This home has been excellently maintained and it is evident from the moment you walk through the front door. The SIZEABLE foyer makes for a GRAND entrance into the OPEN CONCEPT living space. The kitchen flaunts LOADS of pantry space, tasteful colors, and a large ISLAND that overlooks the main living room and eat-in dining space. The guest bedrooms are LARGE and share a spacious common bathroom, while the owner’s suite contains its own separate entrance to a LUXURIOUS getaway! The master has plenty of space, a HUGE walk-in closet, and is flooded with natural light. The master bath will make you feel like you’re at the SPA with its double vanities, separate walk-in shower, and large garden tub! Step outside onto the COVERED back patio, shielded by a SEAMLESS gutter, and enjoy the space the back yard has to offer! The backyard also has a shed with ELECTRICITY that’s GREAT for storage or your next workshop. This home has QUICK access to I-10 making for a short trip to shopping, Mobile, Pensacola, and of course the GORGEOUS beaches here on the Gulf Coast. Call and schedule your private showing today!
Location
State AL
County Baldwin
Area Central Baldwin County
Zoning Single Family Residence
Interior
Interior Features Eat-in Kitchen, Entrance Foyer, Ceiling Fan(s), Storage
Heating Electric, Central, Heat Pump, ENERGY STAR Qualified Equipment
Cooling Central Electric (Cool), Ceiling Fan(s), ENERGY STAR Qualified Equipment, SEER 14
Flooring Carpet, Vinyl
Fireplaces Type None
Fireplace Yes
Appliance Dishwasher, Disposal, Dryer, Microwave, Electric Range, Refrigerator w/Ice Maker, Washer
Laundry Main Level, Inside
Exterior
Exterior Feature Storage, Termite Contract
Garage Attached, Double Garage, Automatic Garage Door
Garage Spaces 2.0
Fence Fenced, Fenced Storage
Utilities Available Robertsdale Utilities
Waterfront No
Waterfront Description No Waterfront
View Y/N Yes
View Northern View, Southern View
Roof Type Composition,Ridge Vent
Parking Type Attached, Double Garage, Automatic Garage Door
Garage Yes
Building
Lot Description Less than 1 acre, Few Trees, Subdivision
Story 1
Foundation Slab
Architectural Style Ranch
New Construction No
Construction Status Resale
Schools
Elementary Schools Loxley Elementary
Middle Schools Central Baldwin Middle
High Schools Robertsdale High
Others
Pets Allowed Allowed, More Than 2 Pets Allowed
Ownership Whole/Full
Read Less Info
Want to know what your home might be worth? Contact us for a FREE valuation!

Our team is ready to help you sell your home for the highest possible price ASAP
Bought with Keller Williams AGC Realty - Orange Beach
GET MORE INFORMATION

REALTOR® | Lic# 29315
24951 Perdido Beach Blvd., Suite 100 | Orange Beach, AL, 36561







