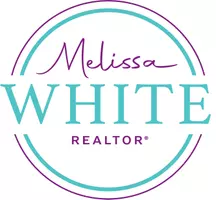$264,450
$264,450
For more information regarding the value of a property, please contact us for a free consultation.
3 Beds
2 Baths
2,133 SqFt
SOLD DATE : 10/08/2020
Key Details
Sold Price $264,450
Property Type Single Family Home
Sub Type Single Story
Listing Status Sold
Purchase Type For Sale
Square Footage 2,133 sqft
Price per Sqft $123
Subdivision Shadyfield Estates
MLS Listing ID 301232
Sold Date 10/08/20
Bedrooms 3
Full Baths 2
Construction Status Resale
Year Built 2016
Annual Tax Amount $719
Lot Size 10,890 Sqft
Lot Dimensions 100 x 109.3
Property Description
Welcome to 21437 Faceville Lane. This 3 bedroom, 2 bath, brick home sits on a large corner lot and offers convenience to everything! There are windows galore allowing natural sunlight to spill into every room. Cozy up next to the wood burning fireplace and enjoy all the features this beautiful, open, and split bedroom floor plan has to offer. Take a look around and you'll notice the ceilings really add to how nice and spacious this floor plan feels. There is upgraded vinyl and tile flooring, granite, stainless steel appliances, and 2 inch faux wood blinds throughout. The master bedroom allows private access out onto the 18X8 screened in porch and the extended 18X12 covered patio. The fenced in back yard offers a double gate on each side of the house, a spacious storage shed that is in like new condition as well as a carport for boat storage. The sellers have laid decking in the attic above the garage for additional storage space. The HVAC system both inside and out was replaced in 2018. The kitchen refrigerator will convey. This quaint community features underground utilities and it also falls within the Elberta High School jurisdiction. This home is built to Gold Fortified standards which helps to save on your home owners insurance. 1 minute to the Foley Beach Express, 15 minutes to I-10, 16 minutes to the nearest boat launch/ deep water access and 30 minutes to the beaches. Please, feel free to call with any questions!
Location
State AL
County Baldwin
Area Central Baldwin County
Zoning Single Family Residence
Interior
Interior Features Entrance Foyer, Ceiling Fan(s), En-Suite, High Ceilings, Split Bedroom Plan, Storage
Heating Electric
Cooling Other, Ceiling Fan(s)
Flooring Carpet, Tile, Vinyl
Fireplaces Number 1
Fireplaces Type Living Room, Wood Burning
Fireplace Yes
Appliance Dishwasher, Disposal, Microwave, Other, Electric Range, Refrigerator w/Ice Maker, Electric Water Heater
Laundry Inside
Exterior
Garage Attached, Double Garage, See Remarks, Three or More Vehicles, Automatic Garage Door
Garage Spaces 2.0
Fence Fenced, Fenced Storage
Community Features None
Utilities Available Underground Utilities, Summerdale Utilities
Waterfront No
Waterfront Description No Waterfront
View Y/N No
View None/Not Applicable
Roof Type Composition
Parking Type Attached, Double Garage, See Remarks, Three or More Vehicles, Automatic Garage Door
Garage Yes
Building
Lot Description Less than 1 acre, Corner Lot, Subdivision
Story 1
Foundation Slab
Sewer Baldwin Co Sewer Service, Public Sewer
Water Public, East Baldwin Water Auth
New Construction No
Construction Status Resale
Schools
Elementary Schools Summerdale School
Middle Schools Summerdale School
High Schools Elberta High School
Others
Pets Allowed More Than 2 Pets Allowed
Ownership Whole/Full
Read Less Info
Want to know what your home might be worth? Contact us for a FREE valuation!

Our team is ready to help you sell your home for the highest possible price ASAP
Bought with JWRE
GET MORE INFORMATION

REALTOR® | Lic# 29315
24951 Perdido Beach Blvd., Suite 100 | Orange Beach, AL, 36561







