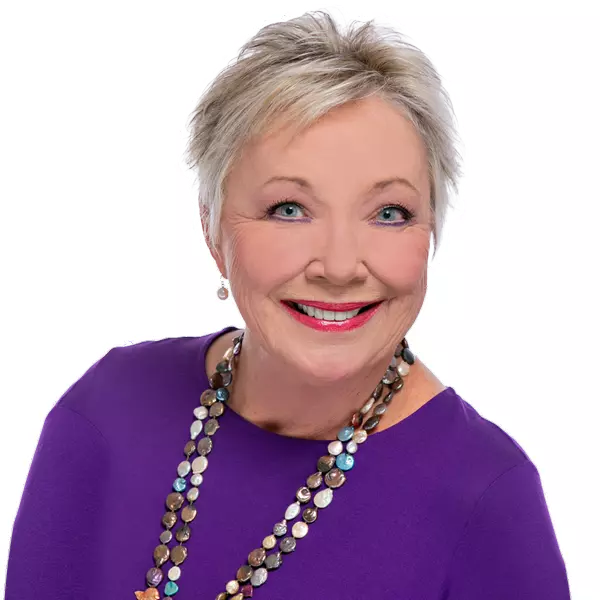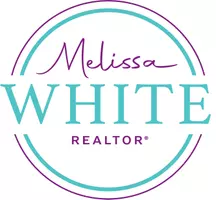$229,900
$229,900
For more information regarding the value of a property, please contact us for a free consultation.
3 Beds
3 Baths
1,744 SqFt
SOLD DATE : 10/06/2020
Key Details
Sold Price $229,900
Property Type Single Family Home
Sub Type Craftsman
Listing Status Sold
Purchase Type For Sale
Square Footage 1,744 sqft
Price per Sqft $131
MLS Listing ID 303264
Sold Date 10/06/20
Style Craftsman
Bedrooms 3
Full Baths 3
Construction Status Resale
Year Built 2007
Annual Tax Amount $390
Lot Size 0.380 Acres
Lot Dimensions 89' x 188'
Property Sub-Type Craftsman
Property Description
WOW.. Yes, that's what you will say when you view this beautiful custom built home! From the moment you open the front door, the custom features catch your eyes. The living room displays gorgeous tray ceilings with rich crown molding that includes underlay lighting that accents the living area to appear as though it is glowing with candles. The living area has a custom built space for your TV and entertaining equipment. This open floor plan makes it easy to entertain your guest while cooking in this fabulous kitchen that boast new custom granite, and new appliances. Just outside the kitchen and lovely dining room is the outdoor patio, which is pre-wired for a TV and a hot tub, should you decide to add such. The back yard is fully fenced and has a new out door shed for storage. A split floor plan for the bedrooms, allows for nice privacy. The master re-treat is secluded to the south side of the home and offers beautiful trey ceilings, also with rich crown moldings and underlay lightening. The master en-suite has his and her vanities, new granite counter tops, water closet, jetted tub, separate shower, and two walk in closets..nice!!! Guests bedrooms are on the north side of the home. The second guest bedroom offers an en-suite with tub/shower combo. Perfect for giving your guests their own secluded space. There is a third full bath and a separate third bedroom. Both guest bedrooms are of ample size with spacious closets. The laundry room has a utility sink and built in cabinets for storage. This home is immaculate! The interior has recently been painted. Exterior doors just painted. New hurricane protection for windows just installed. Beautiful landscape added. This stunner is truly a one of a kind. Quality construction, such as 2 x 6 walls, bull nose corners, extra insulation, and arched doorways. Call today! Just minutes from Foley and Gulf Shores. Location is easy access to Pensacola, Mobile and all areas of Baldwin County.
Location
State AL
County Baldwin
Area Central Baldwin County
Zoning Single Family Residence
Interior
Interior Features Breakfast Bar, Ceiling Fan(s), En-Suite, High Ceilings, Internet, Split Bedroom Plan
Heating Electric, Heat Pump
Cooling Central Electric (Cool), Ceiling Fan(s)
Flooring Carpet, Tile
Fireplaces Type None
Fireplace No
Appliance Dishwasher, Convection Oven, Microwave, Electric Range, Electric Water Heater, ENERGY STAR Qualified Appliances
Laundry Main Level, Inside
Exterior
Exterior Feature Storage, Termite Contract
Parking Features Attached, Double Garage, Automatic Garage Door
Garage Spaces 2.0
Fence Fenced
Community Features None
Waterfront Description No Waterfront
View Y/N Yes
View Eastern View, Western View
Roof Type Dimensional,Ridge Vent
Attached Garage true
Garage Yes
Building
Lot Description Level, Few Trees
Story 1
Foundation Slab
Sewer Septic Tank
Water East Baldwin Water Auth
Architectural Style Craftsman
New Construction No
Construction Status Resale
Schools
Elementary Schools Summerdale School
High Schools Foley High
Others
Pets Allowed More Than 2 Pets Allowed
Ownership Whole/Full
Read Less Info
Want to know what your home might be worth? Contact us for a FREE valuation!

Our team is ready to help you sell your home for the highest possible price ASAP
Bought with JWRE
GET MORE INFORMATION
REALTOR® | Lic# 29315
24951 Perdido Beach Blvd., Suite 100 | Orange Beach, AL, 36561







