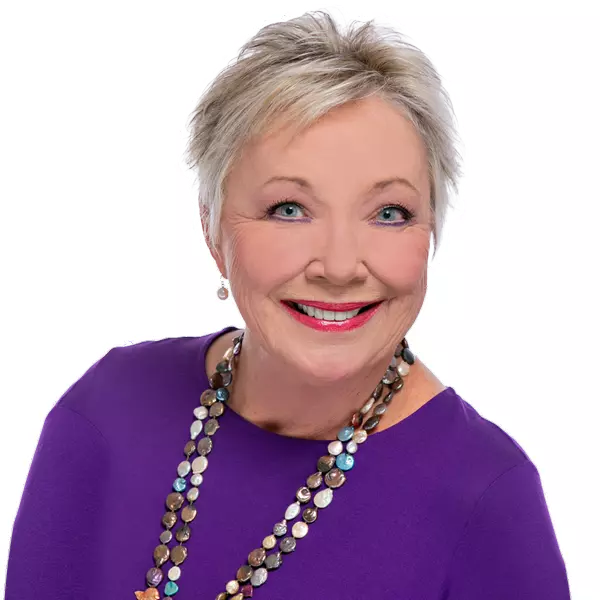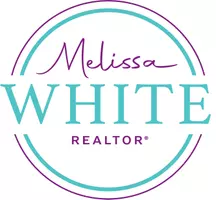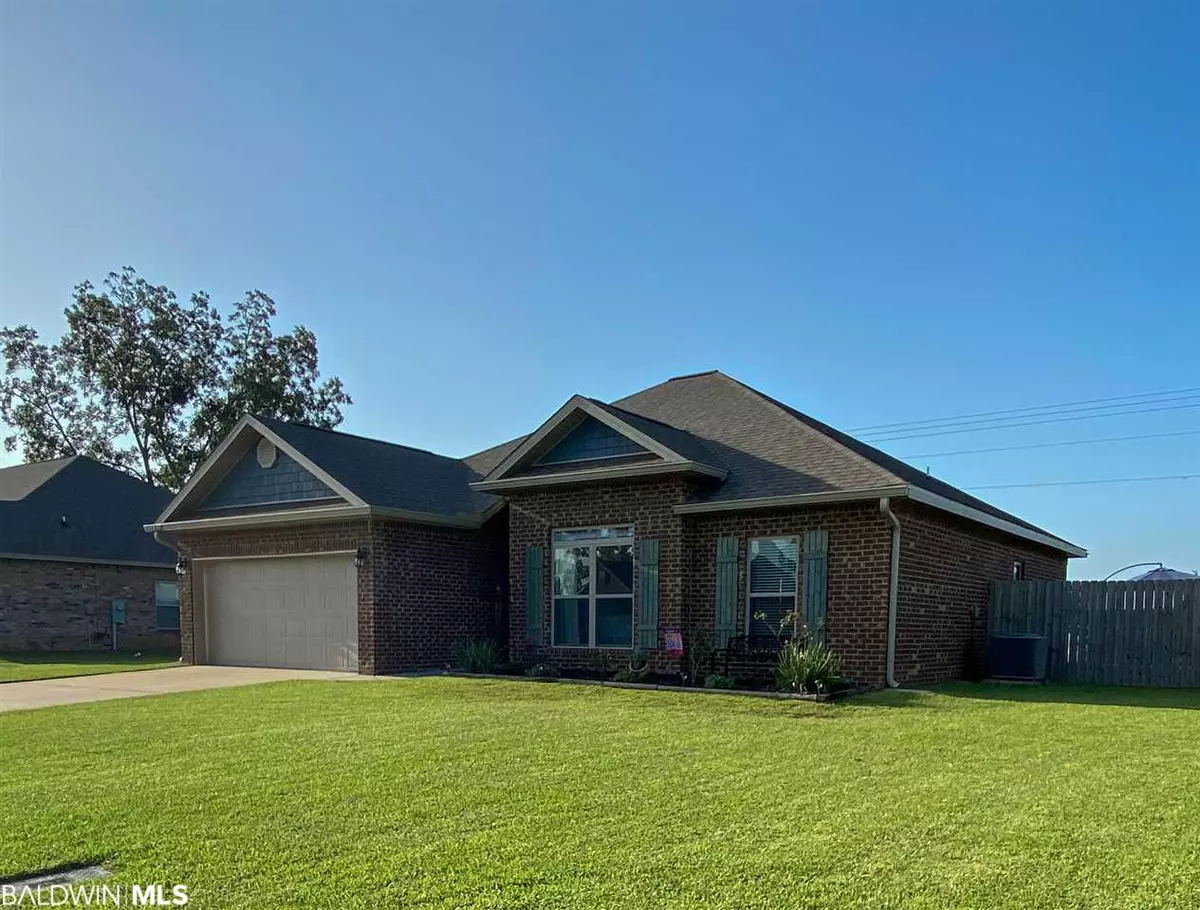$220,000
$224,999
2.2%For more information regarding the value of a property, please contact us for a free consultation.
3 Beds
2 Baths
1,571 SqFt
SOLD DATE : 01/04/2021
Key Details
Sold Price $220,000
Property Type Single Family Home
Sub Type Single Story
Listing Status Sold
Purchase Type For Sale
Square Footage 1,571 sqft
Price per Sqft $140
Subdivision Shadyfield Estates
MLS Listing ID 303820
Sold Date 01/04/21
Bedrooms 3
Full Baths 2
Construction Status Resale
Year Built 2016
Annual Tax Amount $553
Lot Size 0.260 Acres
Lot Dimensions 90 x 125
Property Description
Great price - Great home - Great location! As you enter allow your attention to be drawn to the tall ceilings and upgraded wood plank tile flooring featured throughout. The home has been freshly painted and the light fixtures along with the ceiling fans have all been upgraded. There is a tiled backsplash, granite countertops and under cabinet lighting in the kitchen. The refrigerator will convey at closing. The home features 2 inch faux wood and cordless bamboo blinds throughout. The master bedroom is spacious and has inlay tray ceilings. The master bathroom has a double vanity, separate walk in shower and soaking tub as well as a walk in closet. The two guest bedrooms feature beautiful windows allowing abundant sun light. The spacious laundry room features generous amounts of cabinets and storage space. The 16X8 covered patio overlooks the fenced in back yard. Featured in the back yard is a 10x12 double lofted Graceland storage building, an above ground pool with an upgraded filtration system and sweeping equipment. (The 1 year old 8x8 Healthy Living Master Spa may be purchased at the right price outside of this sale.) The front of the home has been upgraded with wood shutters and a storm door. There are rain gutters and storm coverings for the doors and windows. This home is built to Gold Fortified standards which means an extra savings on your home owners insurance. Please take a look around and then schedule your appointment to see this beautifully kept home.
Location
State AL
County Baldwin
Area Central Baldwin County
Zoning Single Family Residence
Interior
Interior Features Ceiling Fan(s), En-Suite, High Ceilings, Split Bedroom Plan
Heating Electric
Cooling Ceiling Fan(s)
Flooring Tile
Fireplaces Type None
Fireplace Yes
Appliance Dishwasher, Microwave, Electric Range, Refrigerator, Electric Water Heater
Laundry Inside
Exterior
Exterior Feature Termite Contract
Garage Double Garage, Automatic Garage Door
Garage Spaces 2.0
Fence Fenced, Fenced Storage
Pool Above Ground
Community Features None
Utilities Available Underground Utilities
Waterfront No
Waterfront Description No Waterfront
View Y/N No
View None/Not Applicable
Roof Type Composition
Parking Type Double Garage, Automatic Garage Door
Garage Yes
Building
Lot Description Less than 1 acre, Interior Lot, Level, Subdivision
Story 1
Foundation Slab
Sewer Baldwin Co Sewer Service
Water East Baldwin Water Auth
New Construction No
Construction Status Resale
Schools
Elementary Schools Summerdale School
Middle Schools Summerdale School
High Schools Elberta High School
Others
Pets Allowed More Than 2 Pets Allowed
Ownership Whole/Full
Read Less Info
Want to know what your home might be worth? Contact us for a FREE valuation!

Our team is ready to help you sell your home for the highest possible price ASAP
Bought with Realty Executives Gulf Coast
GET MORE INFORMATION

REALTOR® | Lic# 29315
24951 Perdido Beach Blvd., Suite 100 | Orange Beach, AL, 36561







