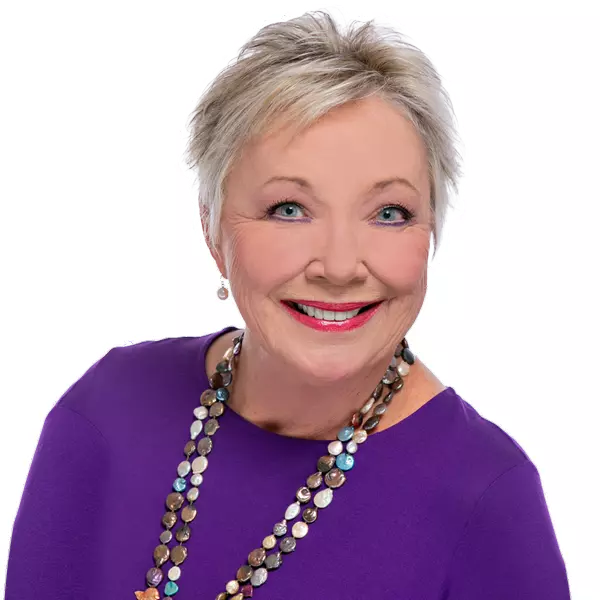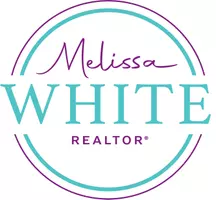$381,400
$381,400
For more information regarding the value of a property, please contact us for a free consultation.
3 Beds
3 Baths
1,808 SqFt
SOLD DATE : 02/12/2021
Key Details
Sold Price $381,400
Property Type Single Family Home
Sub Type Craftsman
Listing Status Sold
Purchase Type For Sale
Square Footage 1,808 sqft
Price per Sqft $210
Subdivision Savannah Point
MLS Listing ID 305784
Sold Date 02/12/21
Style Craftsman
Bedrooms 3
Full Baths 2
Half Baths 1
Construction Status New Construction
HOA Fees $20/mo
Year Built 2020
Annual Tax Amount $150
Lot Dimensions 45' x 118 x 60 x 119
Property Sub-Type Craftsman
Property Description
This charming craftsman style cottage has board and batten siding and a backyard deck overlooking one of the two neighborhood lakes. This custom built home was designed by Bob Chatham Custom Home Designs, Daphne. The home was built to Gold Fortified Home TM certification and has spray foam insulation in the attic and ceiling fans through out. The builder will provide a one year home warranty. The exterior features include exposed rafter tails and shaker shingles on all the dormers. The home has an open floor concept with a first floor master suite and laundry. The first floor boosts 10 foot ceilings with 9 foot ceilings upstairs. The master suite features a soaker tub, granite countertops, a custom shower and a walk-in closet. The kitchen has a walk-in pantry with a butcher block shelf for small appliances. There are white cabinets featuring a custom hood, granite countertops, stainless appliances, farmhouse sink and beautiful lighting features. The second floor features two bedrooms, a bonus room, bathroom with double vanity with granite countertops and loads of attic storage. Luxury vinyl plank is through out the downstairs with carpet on the stairs, upstairs bedrooms and bonus room. This quaint neighborhood features a community pool, common area and two lakes. Savannah Point is conveniently located off County Road 8 (Coastal Gateway Blvd) and is minutes from the beaches, shopping, dining and entertainment. Seller is licensed real estate agent in the State of Alabama.
Location
State AL
County Baldwin
Area Gulf Shores 2
Interior
Interior Features Bonus Room, Ceiling Fan(s), High Ceilings
Heating Electric
Cooling Ceiling Fan(s)
Flooring Carpet, Vinyl
Fireplace No
Appliance Dishwasher, Electric Range
Laundry Main Level
Exterior
Parking Features Attached, Single Garage, Automatic Garage Door
Garage Spaces 1.0
Pool Community, Association
Community Features Pool - Outdoor
Utilities Available Gulf Shores Utilities
Waterfront Description Lake Front
View Y/N Yes
View Direct Lake Front
Roof Type Composition
Attached Garage true
Garage Yes
Building
Lot Description Less than 1 acre, Cul-De-Sac, Level, Waterfront
Foundation Slab
Architectural Style Craftsman
New Construction Yes
Construction Status New Construction
Schools
Elementary Schools Gulf Shores Elementary
Middle Schools Gulf Shores Middle
High Schools Gulf Shores High
Others
Pets Allowed Allowed, More Than 2 Pets Allowed
HOA Fee Include Maintenance Grounds,Recreational Facilities,Reserve Funds,Taxes-Common Area,Pool
Ownership Whole/Full
Read Less Info
Want to know what your home might be worth? Contact us for a FREE valuation!

Our team is ready to help you sell your home for the highest possible price ASAP
Bought with eXp Realty Southern Branch
GET MORE INFORMATION
REALTOR® | Lic# 29315
24951 Perdido Beach Blvd., Suite 100 | Orange Beach, AL, 36561







