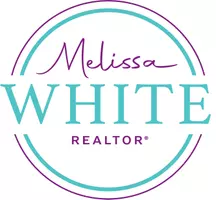$306,225
$306,225
For more information regarding the value of a property, please contact us for a free consultation.
4 Beds
3 Baths
2,486 SqFt
SOLD DATE : 06/30/2021
Key Details
Sold Price $306,225
Property Type Single Family Home
Sub Type Craftsman
Listing Status Sold
Purchase Type For Sale
Square Footage 2,486 sqft
Price per Sqft $123
Subdivision Valamour
MLS Listing ID 306484
Sold Date 06/30/21
Style Craftsman
Bedrooms 4
Full Baths 3
Construction Status New Construction
HOA Fees $25/ann
Year Built 2021
Annual Tax Amount $1,071
Lot Size 0.631 Acres
Lot Dimensions 151 x 182
Property Description
To Be Built. Still time to choose colors and options! Welcome to D.R. Horton's popular Camden floorplan nestled in the tranquil and beautifully maintained community of Valamour. This energy efficient 'Smart Home' features Designer painted cabinetry in kitchen and bathrooms, granite countertops, Mohawk Luxury Vinyl plank flooring throughout, STANDARD 3-CAR GARAGE, large covered back porch with TV and cable outlets, and much more! Enjoy the open living/dining/kitchen area, spacious Master Suite with large walk-in closet and a Bonus Room that can function as a game room or mother-in-law suite with sink and mini fridge insert. Home is being built to Gold FORTIFIED HomeTM certification, which may save on annual homeowner’s insurance. (See Sales Representative for details). A 1-year builder's and 10-year structural warranty are included. Community amenities include tennis and basketball courts, gazebo, and recreational park. Photos and videos are of a similar home and not necessarily of subject property, including interior and exterior colors, options, and finishes. Furnishings, decorative items and TVs are not included in the home purchase. Estimated Completion- July 2021.
Location
State AL
County Baldwin
Area Central Baldwin County
Interior
Interior Features Ceiling Fan(s), En-Suite
Heating Heat Pump
Cooling Heat Pump
Flooring Vinyl
Fireplace Yes
Appliance Dishwasher, Disposal, Microwave, Electric Range
Laundry Main Level
Exterior
Exterior Feature Termite Contract
Garage Three Car Garage, Automatic Garage Door
Community Features Gazebo, Tennis Court(s), Other
Utilities Available Underground Utilities, Loxley Utilitites, Riviera Utilities
Waterfront No
Waterfront Description No Waterfront
View Y/N Yes
View Other-See Remarks, Eastern View, Western View
Roof Type Dimensional
Parking Type Three Car Garage, Automatic Garage Door
Garage Yes
Building
Lot Description Less than 1 acre, Corner Lot, Level
Story 1
Foundation Slab
Architectural Style Craftsman
New Construction Yes
Construction Status New Construction
Schools
Elementary Schools Loxley Elementary
Middle Schools Central Baldwin Middle
High Schools Robertsdale High
Others
Pets Allowed Allowed, More Than 2 Pets Allowed
HOA Fee Include Association Management,Maintenance Grounds,Recreational Facilities
Ownership Whole/Full
Read Less Info
Want to know what your home might be worth? Contact us for a FREE valuation!

Our team is ready to help you sell your home for the highest possible price ASAP
Bought with EXIT Realty Gulf Shores
GET MORE INFORMATION

REALTOR® | Lic# 29315
24951 Perdido Beach Blvd., Suite 100 | Orange Beach, AL, 36561







