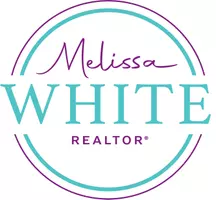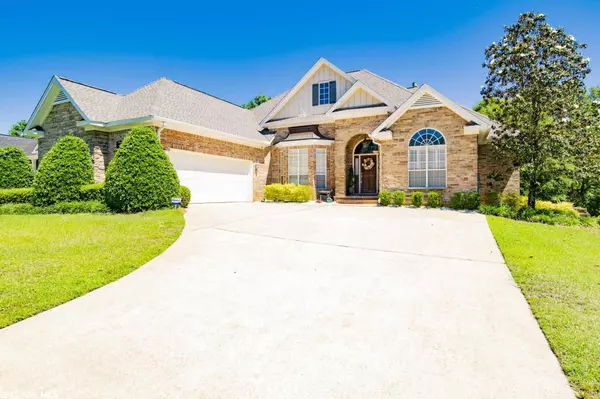$605,000
$599,000
1.0%For more information regarding the value of a property, please contact us for a free consultation.
5 Beds
4 Baths
4,200 SqFt
SOLD DATE : 08/06/2021
Key Details
Sold Price $605,000
Property Type Single Family Home
Sub Type Traditional
Listing Status Sold
Purchase Type For Sale
Square Footage 4,200 sqft
Price per Sqft $144
Subdivision Timbercreek
MLS Listing ID 313471
Sold Date 08/06/21
Style Traditional
Bedrooms 5
Full Baths 3
Half Baths 1
Construction Status Resale
HOA Fees $41/mo
Year Built 2005
Annual Tax Amount $1,719
Lot Size 0.814 Acres
Lot Dimensions 93' x 381.5' Irr
Property Sub-Type Traditional
Property Description
Beautiful custom home in the desirable Timbercreek Subdivision. This home is impeccable with 5 bedrooms, 3.1 bathrooms with a large bonus room! It offers hardwood flooring throughout in the dining room, great room, office, kitchen, breakfast area and hallway. Spacious, open floor plan with high ceilings and large windows throughout. Kitchen includes custom cabinets, a large island, 5 burner gas range, custom tile backsplash, granite countertops, stainless appliances, large pantry, bar seating and eat-in kitchen. The laundry room is large offering cabinets with a sink. The oversized master bedroom offers trey ceilings and private access to the covered back porch. The master bath suite has an oversized double vanity, large walk-in shower, deep garden soaking tub, and spacious walk-in closet. There are 4 additional bedrooms with large closets, one of which has its own en-suite and the additional full guest bathroom and half bath are located off the hall. Huge downstairs bonus room that is like another living room! Relax on the private screened porch upstairs or enjoy the lower level oversized partially covered deck. Lovely landscaping, no neighbors behind and includes a fence. Home offers a double car garage, perfect for large vehicles and includes an extra storage area. Community amenities include two outdoor pools, golf course, clubhouse, tennis courts, basketball courts, soccer field and baseball field. This beautiful home is move-in-ready and has so much to offer! Do not wait to see this one, it will not last long!!
Location
State AL
County Baldwin
Area Daphne 2
Interior
Interior Features Ceiling Fan(s), En-Suite, High Ceilings, Split Bedroom Plan, Storage
Heating Electric
Flooring Carpet, Tile, Wood
Fireplaces Number 1
Fireplace Yes
Appliance Dishwasher, Disposal, Convection Oven, Microwave, Gas Range, Electric Water Heater
Laundry Main Level
Exterior
Exterior Feature Storage, Termite Contract
Parking Features Double Garage, Automatic Garage Door
Fence Fenced
Pool Community, Association
Community Features Clubhouse, Common Lobby, Fitness Center, Landscaping, Pool - Outdoor, Tennis Court(s), Golf, Optional Club, Lazy River, Playground
Utilities Available Natural Gas Connected, Underground Utilities, Daphne Utilities, Riviera Utilities
Waterfront Description No Waterfront
View Y/N No
View None/Not Applicable
Roof Type Composition
Garage Yes
Building
Lot Description Less than 1 acre
Foundation Slab
Sewer Public Sewer
Water Public
Architectural Style Traditional
New Construction No
Construction Status Resale
Schools
Elementary Schools Rockwell Elementary
High Schools Spanish Fort High
Others
Pets Allowed More Than 2 Pets Allowed
HOA Fee Include Maintenance Grounds,Recreational Facilities,Clubhouse,Pool
Ownership Whole/Full
Read Less Info
Want to know what your home might be worth? Contact us for a FREE valuation!

Our team is ready to help you sell your home for the highest possible price ASAP
Bought with Nichols Real Estate
GET MORE INFORMATION
REALTOR® | Lic# 29315
24951 Perdido Beach Blvd., Suite 100 | Orange Beach, AL, 36561







