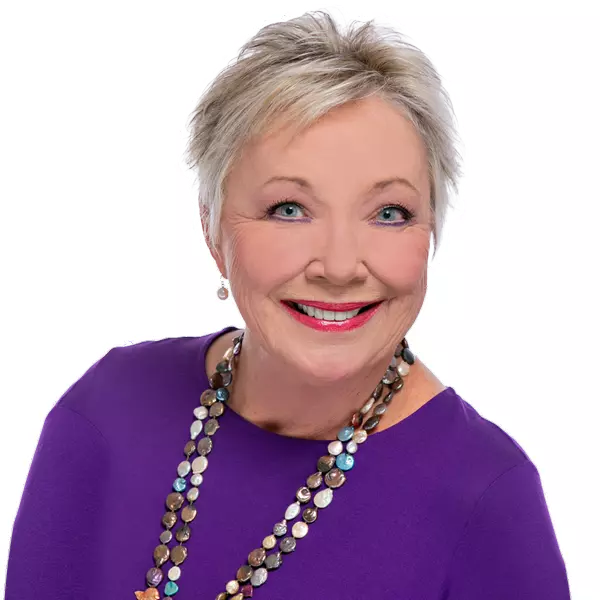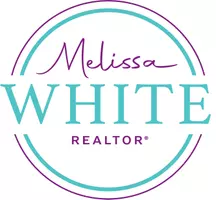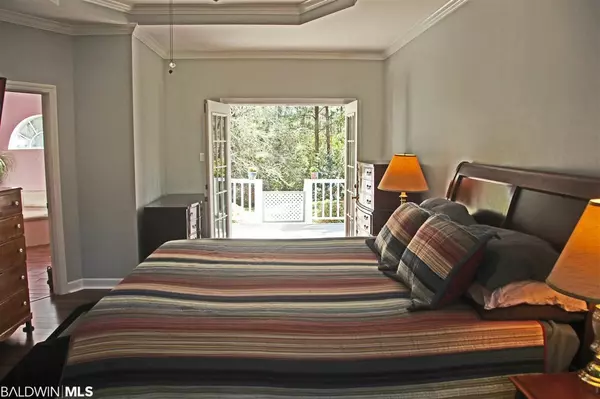$392,000
$397,000
1.3%For more information regarding the value of a property, please contact us for a free consultation.
4 Beds
4 Baths
3,682 SqFt
SOLD DATE : 01/26/2022
Key Details
Sold Price $392,000
Property Type Single Family Home
Sub Type Traditional
Listing Status Sold
Purchase Type For Sale
Square Footage 3,682 sqft
Price per Sqft $106
Subdivision Blakeley Forest
MLS Listing ID 291478
Sold Date 01/26/22
Style Traditional
Bedrooms 4
Full Baths 3
Half Baths 1
Construction Status Resale
HOA Fees $22/ann
Year Built 1995
Annual Tax Amount $856
Lot Size 1.750 Acres
Lot Dimensions 205 x 529
Property Description
Priced well below the market to accommodate any upgrades to suit a buyers personal preference. New roof 11/19, New AC 6/20, Paint downstairs 2020. The home is located perfectly to find a balance between a peaceful semi-rural lifestyle & convenient access for schools, food, shopping, & work demands. An estate-sized front yard welcomes you home with extensive landscaping. This comfortable & spacious home features several amenities, both indoor & outdoor. The floor plan is open with a full foyer, dining room, & a soaring great room overlooked by balconies. There is a fireplace with a gas starter. Two French doors open onto the back deck. A large kitchen features tray ceiling, tile floors, glass-front cabinets, granite countertops, a gas island cooktop & double ovens. There is a large utility room with a large walk-in pantry. A breakfast nook overlooks the large 10X40 goldfish pond landscaped with 2 fountains & water plants. A large "bonus room" is entered from the foyer or master bedroom and is perfect for a home office or library. A half bath is available in the hall near the great room. A large master suite features a tray ceiling, windows in front & a rear of the house, & French doors opening to a private deck. the master bath features a double vanity, garden tub, walk-in shower & large walk-in closet. Floors throughout the first floor are hardwood, luxury vinyl planking, or ceramic. A beautiful open staircase leads upstairs from the flyer to the main balcony. There is another master suite featuring a private full bath. Pocket doors allow access to the small private balcony overlooking the foyer between 2nd master and bedroom #3. Bedrooms 3 & 4 are connected by a "Jack & Jill" bathroom with walk-in closets. The back deck is enormous (15'X40') featuring a covered porch and a centrally located water feature. Also a 14X12 shed.
Location
State AL
County Baldwin
Area Spanish Fort
Zoning Single Family Residence
Interior
Interior Features Central Vacuum, Ceiling Fan(s), En-Suite, High Ceilings, Internet, Split Bedroom Plan, Storage, Vaulted Ceiling(s)
Heating Natural Gas
Cooling Central Electric (Cool)
Flooring Carpet, Tile, Wood, Laminate
Fireplaces Number 1
Fireplaces Type Family Room, Wood Burning
Fireplace Yes
Appliance Dishwasher, Disposal, Double Oven
Laundry Main Level
Exterior
Exterior Feature Irrigation Sprinkler, Termite Contract
Garage Attached, Double Garage, Automatic Garage Door
Garage Spaces 2.0
Fence Cross Fenced, Fenced
Community Features None
Utilities Available Cable Available, Natural Gas Connected, Riviera Utilities, Cable Connected
Waterfront No
Waterfront Description No Waterfront
View Y/N Yes
View Wooded
Roof Type Dimensional
Parking Type Attached, Double Garage, Automatic Garage Door
Garage Yes
Building
Lot Description 1-3 acres, Wooded, Irregular Lot, Few Trees
Foundation Slab
Sewer Baldwin Co Sewer Service
Water Spanish Fort Water
Architectural Style Traditional
New Construction No
Construction Status Resale
Schools
Elementary Schools Spanish Fort Elementary
Middle Schools Spanish Fort Middle
High Schools Spanish Fort High
Others
HOA Fee Include Association Management,Common Area Insurance,Maintenance Grounds
Ownership Leasehold
Read Less Info
Want to know what your home might be worth? Contact us for a FREE valuation!

Our team is ready to help you sell your home for the highest possible price ASAP
Bought with Nichols Real Estate
GET MORE INFORMATION

REALTOR® | Lic# 29315
24951 Perdido Beach Blvd., Suite 100 | Orange Beach, AL, 36561







