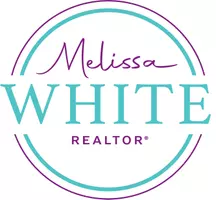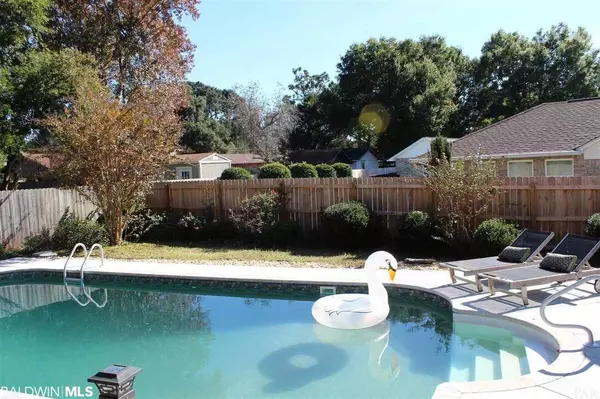$507,000
$510,000
0.6%For more information regarding the value of a property, please contact us for a free consultation.
4 Beds
2 Baths
2,239 SqFt
SOLD DATE : 02/22/2022
Key Details
Sold Price $507,000
Property Type Single Family Home
Sub Type Ranch
Listing Status Sold
Purchase Type For Sale
Square Footage 2,239 sqft
Price per Sqft $226
Subdivision Inverness
MLS Listing ID 325380
Sold Date 02/22/22
Style Ranch
Bedrooms 4
Full Baths 2
Construction Status Resale
HOA Fees $10/ann
Year Built 1987
Annual Tax Amount $4,508
Lot Dimensions 53 x 129 x 212 x 207
Property Description
Updated 4-BR ranch, on a quiet cul-de-sac in popular Inverness subdivision; Beautiful custom finishes, including updated bathrooms and incredible kitchen with quartz countertops, custom cabinetry, 8’ pantry, stainless steel appliances, recessed, & pendant lighting, wall-mounted bronze faucet, large apron-front copper sink plus oversized peninsula, making meal preparations while socializing a breeze. Great split bedroom floor plan, with front bedroom being used as an office with fabulous barn doors on closet. Formal dining room, plus eat in kitchen, and large master bedroom with vaulted ceilings. Fenced yard offers lots of privacy for you and your friends to enjoy your heated in ground 16' x 32' saltwater pool, with new pool pump, energy efficient gas heater, automatic pool vacuum, and 20-year liner warranty. Pool deck at the rear of pool offers plenty of room for your chaise lounge chairs & umbrella. Patio with pavers offers lighted pergola, and fire pit area, all on a Magnificent 1/2 acre lot with privacy fencing and storage shed. PLUS whole house Generator!
Location
State FL
County Escambia
Area Other Area
Interior
Interior Features Ceiling Fan(s), Split Bedroom Plan, Vaulted Ceiling(s)
Heating Electric
Flooring Carpet, Tile, Wood, Other Floors-See Remarks
Fireplaces Number 1
Fireplace Yes
Appliance Dishwasher, Disposal, Convection Oven, Dryer, Microwave, Other, Electric Range, Refrigerator w/Ice Maker, Washer, Cooktop
Exterior
Garage Double Carport, Automatic Garage Door
Garage Spaces 2.0
Fence Fenced
Pool In Ground
Community Features Other
Utilities Available See Remarks
Waterfront Description Other-See Remarks
View Y/N Yes
View Other-See Remarks, Pool Area View
Roof Type Composition
Parking Type Double Carport, Automatic Garage Door
Garage No
Building
Lot Description Less than 1 acre, Cul-De-Sac
Story 1
Foundation Slab
Architectural Style Ranch
New Construction No
Construction Status Resale
Schools
Elementary Schools Not Baldwin County
High Schools Not Baldwin County
Others
Pets Allowed Allowed, More Than 2 Pets Allowed
HOA Fee Include Association Management,Other-See Remarks
Ownership Whole/Full
Read Less Info
Want to know what your home might be worth? Contact us for a FREE valuation!

Our team is ready to help you sell your home for the highest possible price ASAP
Bought with RE/MAX of Orange Beach
GET MORE INFORMATION

REALTOR® | Lic# 29315
24951 Perdido Beach Blvd., Suite 100 | Orange Beach, AL, 36561







