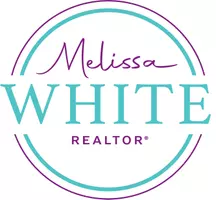$660,000
$675,000
2.2%For more information regarding the value of a property, please contact us for a free consultation.
5 Beds
4 Baths
4,047 SqFt
SOLD DATE : 06/06/2022
Key Details
Sold Price $660,000
Property Type Single Family Home
Sub Type French Country
Listing Status Sold
Purchase Type For Sale
Square Footage 4,047 sqft
Price per Sqft $163
Subdivision Blakeley Forest
MLS Listing ID 328268
Sold Date 06/06/22
Style French Country
Bedrooms 5
Full Baths 3
Half Baths 1
Construction Status Resale
HOA Fees $18/ann
Year Built 2006
Annual Tax Amount $1,578
Lot Size 0.880 Acres
Lot Dimensions 140.8' x 243.7'
Property Description
Here. It. Is! Custom built home located on a cul de sac with almost an acre backing up to a private wooded backyard. From the minute you walk in through the Gorgeous 8ft Double wrought iron Front Door to the 22ft ceiling foyer and a classic staircase with wrought iron railings you have a sense of home. This 5 bed, 3.5 bath w/ large bonus room house features a NEW Bronze Fortified Roof, Engineered scraped hardwood floors, Crown molding throughout, a massive Great room with 22 ft ceilings, large windows allowing natural light and a peaceful view of the private wooded backyard. The great room opens up to the Kitchen with off White Cabinets, Granite Countertops, extra wide Gas Range, Beautiful backsplash, Stainless Steel appliances and a breakfast nook with Bay Window. Primary Bedroom located on the main with 2 walk in closets, bay window with view and access to backyard, and Bathroom with double vanities, jetted tub, tiled shower. 4 bedrooms and bonus room on second floor, 2 of the 4 bedrooms are en suites with tray ceilings and large walk in closets. Bonus Room has access to 2 attic storage areas. 2 car side entry garage with bonus workshop area featuring built in shelves and 2 work benches. The Backyard has a covered porch, trex wood deck with stone stacked outdoor fireplace, Hot tub, wooded view, 10x11 shed on concrete slab, 8 ft privacy fence, garden, and a trampoline. Conveniently located to I-10, Mobile, Grocery Stores, Shopping, Boat Launch and newly announced 97 acre state park. This home qualifies for special no-lender fee financing. Schedule your showing today before this gem is sold.
Location
State AL
County Baldwin
Area Spanish Fort
Zoning Single Family Residence
Interior
Interior Features Breakfast Bar, Entrance Foyer, Recreation Room, Ceiling Fan(s), En-Suite, High Ceilings, Split Bedroom Plan, Storage
Heating Heat Pump
Cooling Central Electric (Cool), Ceiling Fan(s), Power Roof Vent
Flooring Carpet, Tile, Wood
Fireplaces Number 2
Fireplaces Type Electric, Great Room, Outside, Wood Burning
Fireplace Yes
Appliance Dishwasher, Disposal, Double Oven, Microwave, Gas Range, Cooktop
Laundry Main Level, Inside
Exterior
Exterior Feature Storage, Termite Contract
Garage Attached, Double Garage, Side Entrance, Automatic Garage Door
Garage Spaces 2.0
Fence Partial
Community Features None
Utilities Available Natural Gas Connected, Daphne Utilities, Fairhope Utilities, Riviera Utilities
Waterfront No
Waterfront Description No Waterfront
View Y/N Yes
View Wooded
Roof Type Dimensional
Parking Type Attached, Double Garage, Side Entrance, Automatic Garage Door
Garage Yes
Building
Lot Description Less than 1 acre, Cul-De-Sac, Wooded, Elevation-High
Sewer Public Sewer
Water Public, Spanish Fort Water
Architectural Style French Country
New Construction No
Construction Status Resale
Schools
Elementary Schools Spanish Fort Elementary
Middle Schools Spanish Fort Middle
High Schools Spanish Fort High
Others
Pets Allowed More Than 2 Pets Allowed
HOA Fee Include Maintenance Grounds
Ownership Whole/Full
Read Less Info
Want to know what your home might be worth? Contact us for a FREE valuation!

Our team is ready to help you sell your home for the highest possible price ASAP
Bought with Legendary Realty, LLC
GET MORE INFORMATION

REALTOR® | Lic# 29315
24951 Perdido Beach Blvd., Suite 100 | Orange Beach, AL, 36561







