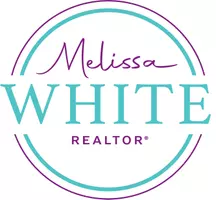$695,000
$685,000
1.5%For more information regarding the value of a property, please contact us for a free consultation.
3 Beds
3 Baths
1,935 SqFt
SOLD DATE : 06/03/2022
Key Details
Sold Price $695,000
Property Type Condo
Sub Type Condominium
Listing Status Sold
Purchase Type For Sale
Square Footage 1,935 sqft
Price per Sqft $359
Subdivision Florencia
MLS Listing ID 330267
Sold Date 06/03/22
Bedrooms 3
Full Baths 3
Construction Status Resale
HOA Fees $1,062/mo
Year Built 2006
Annual Tax Amount $4,643
Property Description
Walk right into your Gulf Coast Home in Paradise! Breathtaking views of the Gulf to the South and the Bay to the North when you walk into the Living Area of this Condo! The wall of Westerly Windows looks out over the State Park never to see a Condo Next to You to the West or to the South. It is on the West side of the building adding to your privacy. Unit 502 is a Unique Floor plan at Florencia with Side Windows in the Main Living Area with Views of Natural Areas as well as a Large Balcony, that faces Ole River, for added Living Space! This unit Boasts a Spacious Living Area for Family and Social Gatherings! Along with 3 Bedrooms & 3 Full Baths. It is decorated in Neutral Coastal Colors. Other features in this unit are High Ceilings, Crown Molding, Tasteful Window Treatments, All Interior Doors are Solid Mahogany, Granite Counter Tops in Kitchen & Bathrooms, Stainless Steel Appliances, Tile floors along with Carpet in the Bedrooms, & a Laundry Room. You will love the Fully Equipped Large Kitchen that has a Breakfast Bar as well as an Island for those busy meal preparation times. There is no shortage of cabinet storage as well as a Walk-In Pantry. The Counter Tops in the Kitchen are Granite. The Master Suite is off the Living Area with a sitting area & opens out to the balcony facing Ole River. The Master Bath features Double Vanities, Tiled Walk-In Shower, a Jetted Tub, & a Water Closet. The Master also has a Large Walk-In Closet. The other two Bedrooms are on the other end of the condo. One of the Bedrooms has an Adjoining Bath while the other Bedroom has a Full Bath in the hall next to the Bedroom. This unit has Storm Shutters. Sally repairs are fully funded and nearly completed! The new roof will soon be finished as well as redoing the exterior including painting all surfaces. Monthly rentals allowed and pets of 40 lbs. restricted to owners only. A covered parking space is available to be purchased with this unit. Not priced with unit.
Location
State FL
County Escambia
Area Perdido Key
Interior
Interior Features Ceiling Fan(s), High Ceilings, Internet
Heating Central
Cooling Central Electric (Cool)
Flooring Carpet, Tile
Fireplace Yes
Appliance Dishwasher, Disposal, Dryer, Microwave, Electric Range, Washer/Dryer Stacked, Electric Water Heater
Exterior
Garage See Remarks, Parking Lot
Pool Community, Association
Community Features Condo 3-Bdrms in Complex, Condo 4-Bdrms in Complex, Fitness Center, Fishing, Internet, Pool - Indoor, Landscaping, Pool - Outdoor, Steam/Sauna, Tennis Court(s), Gated, Water Access-Deeded
Utilities Available See Remarks, Underground Utilities, Cable Connected
Waterfront Yes
Waterfront Description Gulf Accs (<=1/4 Mi),River Front
View Y/N Yes
View Direct River Front, Indirect Gulf-Across Rd
Parking Type See Remarks, Parking Lot
Garage No
Building
Lot Description 3-5 acres
Story 1
Sewer Public Sewer
New Construction No
Construction Status Resale
Schools
Elementary Schools Not Baldwin County
Middle Schools Not Baldwin County
High Schools Not Baldwin County
Others
Pets Allowed Owners Only, Allowed, More Than 2 Pets Allowed
HOA Fee Include Cable TV,Common Area Insurance,Pest Control,Recreational Facilities,Reserve Funds,Taxes-Common Area,Trash,Water/Sewer,Internet,Pool
Ownership Condominium
Read Less Info
Want to know what your home might be worth? Contact us for a FREE valuation!

Our team is ready to help you sell your home for the highest possible price ASAP
Bought with Advantage Real Estate
GET MORE INFORMATION

REALTOR® | Lic# 29315
24951 Perdido Beach Blvd., Suite 100 | Orange Beach, AL, 36561







