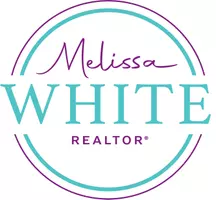$699,900
$699,900
For more information regarding the value of a property, please contact us for a free consultation.
4 Beds
4 Baths
2,894 SqFt
SOLD DATE : 11/30/2023
Key Details
Sold Price $699,900
Property Type Single Family Home
Sub Type Traditional
Listing Status Sold
Purchase Type For Sale
Square Footage 2,894 sqft
Price per Sqft $241
Subdivision Blakeley Forest
MLS Listing ID 354187
Sold Date 11/30/23
Style Traditional
Bedrooms 4
Full Baths 3
Half Baths 1
Construction Status Resale
HOA Fees $18/ann
Year Built 1989
Annual Tax Amount $1,979
Lot Size 1.420 Acres
Lot Dimensions 180 x 320 x 212 x 309
Property Description
Stunning 4-bedroom, 3-bathroom in the main house with another bedroom & bathroom in the detached mother-in-law suite all sitting on a 1.42-acre lot. Relax on the covered front porch with a swing before entering the double front doors. Step down to the family room with gas log fireplace & knotty pine wood floors throughout the home. Wood ceilings in the family room, separate breakfast room, & separate dining room. Kitchen features quartz counter tops, brick backsplash, breakfast bar, stainless steel gas cooktop, microwave, white apron sink, electric stove, & dishwasher. Spacious primary bedroom with a 7 x 17 sitting area. Primary suite offers double sinks, 2 walk-in closets, whirlpool garden tub, & separate shower. You will also find a guest bedroom and bathroom with wood ceilings on the main level. Make your way upstairs to come across two bedrooms, each featuring ample closet space, that utilize a shared Jack-and-Jill bathroom. Situated detached from the main house, you'll discover a charming mother-in-law suite, featuring a 11 x 13 comfortable den, a 9 x 11 functional kitchen, 9 x 15 bedroom, bathroom, LVP flooring, closet space, walk-in shower, stackable washer/dryer and an attached 12 x 21 single garage with climate control. A 35 x 13 walk-in storage area over the mother-in-law suite & garage. Astounding 26 x 18 outdoor living area perfect for entertaining that offers a mini refrigerator, gas grill, storage, gas cook top, TV, water heater for outside sink, cabinet space for a green egg overlooking a 16 x 32 salt water pool. This property also features a new roof on the main home in 2018. Cottage & back porch new roof in 2017. The home has been replumbed. There is a 24kw Generac generator, 12x10 storage building in the backyard. All Information provided is deemed reliable but not guaranteed. Buyer or buyer’s agent to verify all information.
Location
State AL
County Baldwin
Area Spanish Fort
Zoning Single Family Residence
Interior
Interior Features Breakfast Bar, Office/Study, Other Rooms (See Remarks), Detached Sep Living Suite, Ceiling Fan(s), Split Bedroom Plan
Heating Electric, Heat Pump
Cooling Ceiling Fan(s)
Flooring Vinyl, Wood
Fireplaces Number 1
Fireplaces Type Family Room, Gas Log
Fireplace Yes
Appliance Dishwasher, Disposal, Microwave, Gas Range, Electric Water Heater, Gas Water Heater
Laundry Main Level, Inside, Outside
Exterior
Exterior Feature Storage, Termite Contract, Gas Grill
Garage Detached, Double Garage, Single Garage, Three Car Garage, Automatic Garage Door
Fence Fenced
Pool In Ground
Community Features None
Utilities Available Daphne Utilities, Fairhope Utilities, Riviera Utilities
Waterfront No
Waterfront Description No Waterfront
View Y/N Yes
View Western View
Roof Type Dimensional,Ridge Vent
Parking Type Detached, Double Garage, Single Garage, Three Car Garage, Automatic Garage Door
Garage Yes
Building
Lot Description 1-3 acres, Level, Few Trees
Story 1
Foundation Slab
Sewer Public Sewer
Water Public, Spanish Fort Water
Architectural Style Traditional
New Construction No
Construction Status Resale
Schools
Elementary Schools Spanish Fort Elementary
Middle Schools Spanish Fort Middle
High Schools Spanish Fort High
Others
Pets Allowed More Than 2 Pets Allowed
HOA Fee Include Maintenance Grounds
Ownership Whole/Full
Read Less Info
Want to know what your home might be worth? Contact us for a FREE valuation!

Our team is ready to help you sell your home for the highest possible price ASAP
Bought with Baldwin County Properties, Inc
GET MORE INFORMATION

REALTOR® | Lic# 29315
24951 Perdido Beach Blvd., Suite 100 | Orange Beach, AL, 36561







