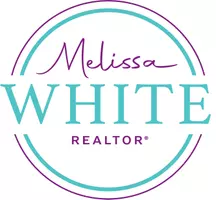$325,000
$339,000
4.1%For more information regarding the value of a property, please contact us for a free consultation.
3 Beds
2 Baths
1,563 SqFt
SOLD DATE : 01/12/2024
Key Details
Sold Price $325,000
Property Type Single Family Home
Sub Type Ranch
Listing Status Sold
Purchase Type For Sale
Square Footage 1,563 sqft
Price per Sqft $207
Subdivision Rainbow Plantations
MLS Listing ID 354683
Sold Date 01/12/24
Style Ranch
Bedrooms 3
Full Baths 2
Construction Status Resale
Year Built 2005
Annual Tax Amount $305
Lot Size 1.413 Acres
Property Description
Welcome to your private oasis in this peaceful country setting! This immaculate home, situated on a generous 1.4-acre parcel, offers the perfect blend of tranquility and modern convenience. This 3BD/2BA home provides a spacious and serene retreat. As you approach the property, the quiet country setting becomes apparent, providing a picturesque backdrop for this meticulously maintained residence. The exterior features a large 3-car garage, a double carport, a utility shed, and full RV hookups with electric, water, and sewer connections, catering to all your storage and recreational needs. Step inside to discover a thoughtfully designed split floor plan. The large open living room and dining room create an inviting atmosphere, perfect for both everyday living and entertaining. The newly remodeled kitchen features modern cabinets, appliances and the brand-new refrigerator is included. The separate laundry room provides additional storage area along with modern washer and dryer which also convey. The spacious primary ensuite bedroom is complete with a walk-in closet containing a secured safe that conveys with the property. All windows are equipped with storm shutters, ensuring peace of mind during inclement weather. Additionally, the rear glass French doors are equipped with an electric, remote-controlled roll-down steel storm cover for added protection. The home boasts a durable metal roof with newly installed rain gutters around the entire perimeter. Security is a priority, as evidenced by the complete alarm system installed throughout the home. The HVAC units (inside and outside) were recently replaced in August of this year. Relax on the wrap-around porch with a morning cup or an afternoon beverage, overlooking the natural woods and grasslands that border the rear and side of the property. Conveniently located just minutes from beaches, restaurants, shopping, and more, this country gem is a rare find.
Location
State AL
County Baldwin
Area Central Baldwin County
Interior
Interior Features Breakfast Bar, Ceiling Fan(s), En-Suite, Internet, Split Bedroom Plan
Heating Electric
Cooling Ceiling Fan(s)
Flooring Tile, Vinyl
Fireplace Yes
Appliance Dishwasher, Dryer, Refrigerator w/Ice Maker, Washer, Cooktop
Exterior
Exterior Feature Storage
Garage Detached, Double Carport, Three Car Garage, Automatic Garage Door
Fence Partial
Pool Community, Association
Community Features Clubhouse, Pool - Outdoor
Utilities Available Summerdale Utilities
Waterfront No
Waterfront Description No Waterfront
View Y/N Yes
View Southern View, Western View
Roof Type Metal
Parking Type Detached, Double Carport, Three Car Garage, Automatic Garage Door
Garage Yes
Building
Lot Description 1-3 acres
Story 1
Foundation Other
Architectural Style Ranch
New Construction No
Construction Status Resale
Schools
Elementary Schools Summerdale School
Middle Schools Summerdale School
High Schools Elberta High School
Others
Pets Allowed More Than 2 Pets Allowed
HOA Fee Include Electricity,Clubhouse,Pool
Ownership Whole/Full
Read Less Info
Want to know what your home might be worth? Contact us for a FREE valuation!

Our team is ready to help you sell your home for the highest possible price ASAP
Bought with Alabama Gulf Coast Properties
GET MORE INFORMATION

REALTOR® | Lic# 29315
24951 Perdido Beach Blvd., Suite 100 | Orange Beach, AL, 36561







