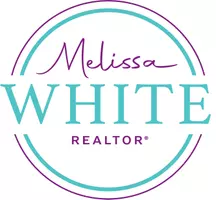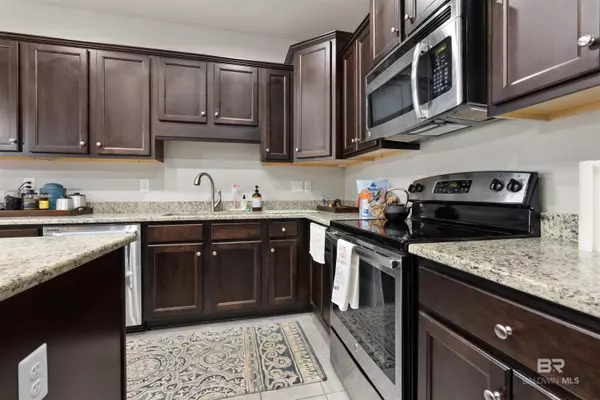$330,500
$325,000
1.7%For more information regarding the value of a property, please contact us for a free consultation.
3 Beds
2 Baths
1,998 SqFt
SOLD DATE : 05/20/2024
Key Details
Sold Price $330,500
Property Type Single Family Home
Sub Type Craftsman
Listing Status Sold
Purchase Type For Sale
Square Footage 1,998 sqft
Price per Sqft $165
Subdivision Churchill
MLS Listing ID 359266
Sold Date 05/20/24
Style Craftsman
Bedrooms 3
Full Baths 2
Construction Status Resale
HOA Fees $50/ann
Year Built 2015
Annual Tax Amount $1,038
Lot Size 8,407 Sqft
Lot Dimensions 60 x 140
Property Description
In the market for a 3 bedroom craftsman home with all the appliances plus an office and a community pool? Then make sure you check out Calder Court, this home is laid out so well with the office at the front (that could also be a sitting room or formal dining room) and walks into a very large and open kitchen/dining room. The granite counters and espresso color cabinets are an attractive color combination and the square island provides a very large prep and eating space. The kitchen is highlighted with tile flooring, stainless appliances, and updated paint throughout; the kitchen/dining is large & open and opens to the great room. The great room, laid out in a large square space - easily accepts furniture of all different layout styles & includes a tray ceiling with crown molding, and recessed lighting. A split floor plan design, the master bedroom is off the back of the living area and features carpet and a tray ceiling with a ceiling fan. The ensuite bathroom has a lot of natural light and features a double vanity with granite, garden tub, separate shower, and a walk-in closet. Bedrooms two and three are found at the double garage entrance to the home and feature vinyl plank flooring as well as sharing a hallway bathroom and a laundry room that includes the washer & dryer. The covered patio overlooks a fully fenced backyard that backs up to a wooded view. Gold fortified at the time of construction and featuring seamless gutters, the home also has built-in cabinets in the garage. A great home in a great community, with great schools - check out this home today!
Location
State AL
County Baldwin
Area Spanish Fort
Zoning Single Family Residence,Within Corp Limits
Interior
Interior Features Breakfast Bar, Eat-in Kitchen, Entrance Foyer, Office/Study, Ceiling Fan(s), High Ceilings, Internet, Split Bedroom Plan, Storage
Heating Electric
Cooling Ceiling Fan(s)
Flooring Carpet, Tile, Wood
Fireplaces Type None
Fireplace Yes
Appliance Dishwasher, Disposal, Dryer, Microwave, Electric Range, Refrigerator w/Ice Maker, Washer, Cooktop, Electric Water Heater
Laundry Inside
Exterior
Garage Attached, Double Garage, Automatic Garage Door
Fence Fenced
Pool Community, Association
Community Features Pool - Outdoor, Playground
Utilities Available Underground Utilities, Riviera Utilities
Waterfront No
Waterfront Description No Waterfront
View Y/N Yes
View Eastern View, Western View
Roof Type Composition
Parking Type Attached, Double Garage, Automatic Garage Door
Garage Yes
Building
Lot Description Less than 1 acre, Few Trees, Subdivision
Story 1
Foundation Slab
Sewer Baldwin Co Sewer Service, Grinder Pump, Public Sewer
Water Public, Spanish Fort Water
Architectural Style Craftsman
New Construction No
Construction Status Resale
Schools
Elementary Schools Rockwell Elementary
Middle Schools Spanish Fort Middle
High Schools Spanish Fort High
Others
Pets Allowed More Than 2 Pets Allowed
HOA Fee Include Association Management,Common Area Insurance,Maintenance Grounds,Reserve Funds,Taxes-Common Area,Pool
Ownership Whole/Full
Read Less Info
Want to know what your home might be worth? Contact us for a FREE valuation!

Our team is ready to help you sell your home for the highest possible price ASAP
Bought with Roberts Brothers West
GET MORE INFORMATION

REALTOR® | Lic# 29315
24951 Perdido Beach Blvd., Suite 100 | Orange Beach, AL, 36561







