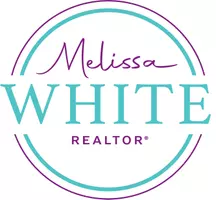$549,000
$550,000
0.2%For more information regarding the value of a property, please contact us for a free consultation.
1 Bed
3 Baths
1,920 SqFt
SOLD DATE : 07/09/2024
Key Details
Sold Price $549,000
Property Type Single Family Home
Sub Type Barndominium
Listing Status Sold
Purchase Type For Sale
Square Footage 1,920 sqft
Price per Sqft $285
MLS Listing ID 362338
Sold Date 07/09/24
Style Barndominium
Bedrooms 1
Full Baths 2
Half Baths 1
Construction Status New Construction
Year Built 2024
Annual Tax Amount $845
Lot Size 3.100 Acres
Property Description
As you arrive at your new domicile, you will enter through your stately electric gate. Driving down the shady driveway you will have the option to enter through one of two 9x16 height garage doors. When it is time for guests to arrive, they will have the comfort of walking down the concrete sidewalk to the porch adorned by the arched metal/iron door. The open porch area offers two 8 blade ceiling fans, wood plank stamped concrete flooring. As you walk into the home from the grand doorway, you are greeted with the pleasant open plan that features 10ft ceiling height, custom flooring. 8ft tall 6 panel solid wood interior doors. A dining area conveniently situated in the center of the area creates a buffer between the living and kitchen, yet allows for a harmonious flow of our most used home space. The kitchen features include quartz counters, under mount lighting, convection cooking, custom pantry area. Kitchen offers plenty of space for your additional appliances either by counter area or pantry. Your very sizable sleeping space offers a custom feature wall, 8 blade ceiling fan, barn door to bath area. Your bath and dressing area offers a soaker tub, over-sized tiled walk-in shower with rain shower head, and adjustable additional shower heads, built in tiled bench seat. Separate private water closet. Custom closet with many convenient built ins for your belongings, and very convenient laundry area within this custom space. You also have a half bath within the garage area that is great for guests. You have many additional features such as the on-demand high end water heater that is warmed by the propane tank. Included with the property is the 550sf building that currently houses your home office, full bath and laundry along with separate heated/cooled work-space, an additional covered porch area for enjoying the outdoors, space to house your property equipment by one of two covered areas off the office building. Please see additional info sheet for property. Buye
Location
State AL
County Baldwin
Area Central Baldwin County
Interior
Interior Features Ceiling Fan(s), En-Suite, High Ceilings, Internet, Storage
Heating Central
Cooling Central Electric (Cool)
Flooring Other Floors-See Remarks
Fireplace Yes
Appliance Convection Oven, Microwave
Laundry Inside
Exterior
Exterior Feature Storage, Termite Contract
Garage Attached, Three or More Vehicles, Automatic Garage Door
Fence Fenced
Community Features None
Waterfront No
Waterfront Description No Waterfront
View Y/N No
View None/Not Applicable
Roof Type Metal
Parking Type Attached, Three or More Vehicles, Automatic Garage Door
Garage No
Building
Lot Description 1-3 acres
Story 1
Foundation Slab
Architectural Style Barndominium
New Construction Yes
Construction Status New Construction
Schools
Elementary Schools Loxley Elementary
Middle Schools Central Baldwin Middle
High Schools Robertsdale High
Others
Ownership Whole/Full
Read Less Info
Want to know what your home might be worth? Contact us for a FREE valuation!

Our team is ready to help you sell your home for the highest possible price ASAP
Bought with EXIT Realty Lyon & Assoc.Fhope
GET MORE INFORMATION

REALTOR® | Lic# 29315
24951 Perdido Beach Blvd., Suite 100 | Orange Beach, AL, 36561







