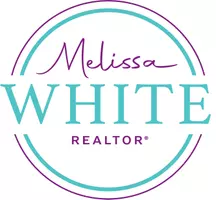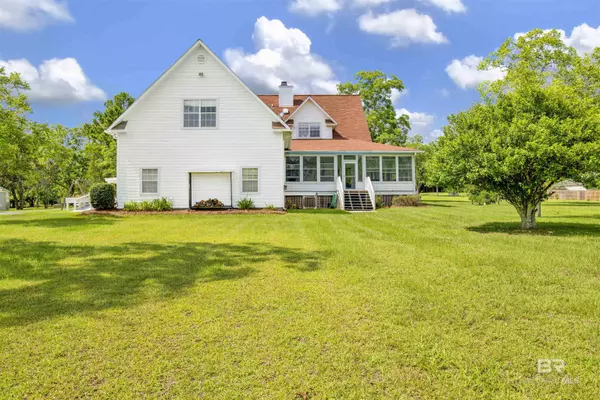$640,000
$699,000
8.4%For more information regarding the value of a property, please contact us for a free consultation.
5 Beds
3 Baths
4,324 SqFt
SOLD DATE : 09/29/2025
Key Details
Sold Price $640,000
Property Type Single Family Home
Sub Type Farmhouse
Listing Status Sold
Purchase Type For Sale
Square Footage 4,324 sqft
Price per Sqft $148
MLS Listing ID 381320
Sold Date 09/29/25
Style Farmhouse
Bedrooms 5
Full Baths 2
Half Baths 1
Construction Status Resale
Year Built 2000
Annual Tax Amount $1,510
Lot Size 4.400 Acres
Lot Dimensions 881 x 216
Property Sub-Type Farmhouse
Property Description
Welcome to your dream country retreat! Nestled in the heart of a peaceful 5-acre pecan orchard in Summerdale, this beautiful custom-built 4-bedroom, 2.5-bathroom farmhouse blends timeless Southern charm with modern luxury. Designed with ADA compliance in mind, every detail of this home offers comfort, accessibility, and functionality. Step inside to a warm and inviting interior featuring gleaming hardwood floors in the main living areas and plush carpeting in all bedrooms. The heart of the home is the chef's kitchen, fully equipped with top-of-the-line appliances including a Thermador gas range, Sub-Zero refrigerator, Bosch dishwasher, built-in ice maker, and a separate prep sink. Freshly painted cabinetry offers a bright, clean feel that perfectly complements the space. The layout of the home is perfectly crafted for entertaining or family gatherings with an enormous living room and dining area large enough for a 10-seat dining room table. The home is thoughtfully designed with separate HVAC systems and hot water heaters for the upstairs and downstairs, ensuring energy efficiency and personalized comfort throughout. Relax and unwind on the expansive wraparound porch, complete with two classic porch swings, or enjoy a quiet afternoon in the spacious sunroom overlooking the orchard. Other highlights of the home include a bonus room complete with a sink that can easily be used as a fifth bedroom. Outside, the property continues to impress with several versatile outbuildings: a 60' x 24.5' workshop with HVAC, plumbing, electricity, and two roll-up doors—ideal for hobbies, storage, or even a home business; a 24' x 24' equipment shed, perfect for storing lawn tools and machinery; and a12' x 8' greenhouse, ready for year-round gardening. Whether you're seeking a quiet rural lifestyle, a multi-generational home with accessibility, or space to work and create—this unique farmhouse offers it all. Floorplan available upon request. Buyer to verify all information during du
Location
State AL
County Baldwin
Area Central Baldwin County
Interior
Interior Features Central Vacuum, Ceiling Fan(s), En-Suite, Split Bedroom Plan, Storage
Heating Electric
Flooring Carpet, Tile, Wood
Fireplaces Number 1
Fireplaces Type Living Room, Wood Burning
Fireplace Yes
Appliance Dishwasher, Disposal, Dryer, Ice Maker, Microwave, Gas Range, Refrigerator w/Ice Maker, Washer, Cooktop, Electric Water Heater
Exterior
Exterior Feature RV Hookup, Storage
Parking Features Double Garage, Three or More Vehicles, Automatic Garage Door
Utilities Available Propane, Summerdale Utilities, Cable Connected
Waterfront Description No Waterfront
View Y/N No
View None/Not Applicable
Roof Type Composition
Garage Yes
Building
Lot Description 3-5 acres, Few Trees
Foundation Pillar/Post/Pier
Sewer Septic Tank
Architectural Style Farmhouse
New Construction No
Construction Status Resale
Schools
Elementary Schools Summerdale School
Middle Schools Central Baldwin Middle
High Schools Elberta High School
Others
Pets Allowed Allowed
Ownership Whole/Full
Read Less Info
Want to know what your home might be worth? Contact us for a FREE valuation!

Our team is ready to help you sell your home for the highest possible price ASAP
Bought with Elite Real Estate Solutions, LLC
GET MORE INFORMATION

REALTOR® | Lic# 29315
24951 Perdido Beach Blvd., Suite 100 | Orange Beach, AL, 36561







