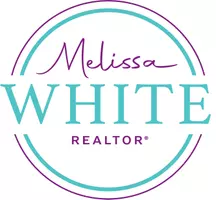$295,000
$300,000
1.7%For more information regarding the value of a property, please contact us for a free consultation.
3 Beds
2 Baths
1,816 SqFt
SOLD DATE : 09/30/2025
Key Details
Sold Price $295,000
Property Type Single Family Home
Sub Type Craftsman
Listing Status Sold
Purchase Type For Sale
Square Footage 1,816 sqft
Price per Sqft $162
Subdivision Charmont Estates
MLS Listing ID 383462
Sold Date 09/30/25
Style Craftsman
Bedrooms 3
Full Baths 2
Construction Status Resale
HOA Fees $36/ann
Year Built 2018
Annual Tax Amount $856
Lot Size 10,837 Sqft
Lot Dimensions 86 x 126
Property Sub-Type Craftsman
Property Description
Welcome to this beautifully maintained original Truland Home featuring The Everest Plan. This 3 bedroom, 2-bath split floor plan offers both comfort and style, nestled on a quiet cul-de-sac. Inside enjoy luxury vinyl plank flooring throughout, a spacious primary suite with soaking tub, separate shower, and a double vanity. The kitchen boasts granite countertops, stainless steel appliances, walk-in pantry, large island, and an eat-in dining area-perfect for every day entertaining. Upgrades include all-new lighting and ceiling fans, a gold fortified roof, an enhanced hot water tank, and new double hung windows. Outside, there are new rain gutters, and the new privacy fence is great for relaxing or entertaining. Community amenities include a neighborhood pool with gazebo and a serene pond. Conveniently located near the upcoming Novelis steel plant in Bay Minette, with easy access to I-10 for commuters. This home blends modern living with thoughtful upgrades in a peaceful setting. Buyer to verify all information during due diligence.
Location
State AL
County Baldwin
Area Central Baldwin County
Zoning Single Family Residence
Interior
Interior Features Ceiling Fan(s), High Ceilings, Split Bedroom Plan
Heating Electric, Central
Cooling Ceiling Fan(s)
Flooring Luxury Vinyl Plank
Fireplaces Type None
Fireplace No
Appliance Dishwasher, Dryer, Microwave, Electric Range, Refrigerator, Washer
Exterior
Exterior Feature Termite Contract
Parking Features Attached, Automatic Garage Door
Pool Community, Association
Community Features Pool - Outdoor
Waterfront Description No Waterfront
View Y/N No
View None/Not Applicable
Roof Type Composition,Fortified Roof
Garage Yes
Building
Lot Description Less than 1 acre, Cul-De-Sac, Subdivision
Story 1
Foundation Slab
Architectural Style Craftsman
New Construction No
Construction Status Resale
Schools
Elementary Schools Loxley Elementary
Middle Schools Central Baldwin Middle
High Schools Robertsdale High
Others
Pets Allowed More Than 2 Pets Allowed
HOA Fee Include Association Management,Pool
Ownership Whole/Full
Read Less Info
Want to know what your home might be worth? Contact us for a FREE valuation!

Our team is ready to help you sell your home for the highest possible price ASAP
Bought with Local Property Inc.
GET MORE INFORMATION

REALTOR® | Lic# 29315
24951 Perdido Beach Blvd., Suite 100 | Orange Beach, AL, 36561







