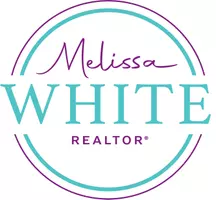$631,000
$639,900
1.4%For more information regarding the value of a property, please contact us for a free consultation.
4 Beds
4 Baths
2,618 SqFt
SOLD DATE : 10/24/2025
Key Details
Sold Price $631,000
Property Type Single Family Home
Sub Type Craftsman
Listing Status Sold
Purchase Type For Sale
Square Footage 2,618 sqft
Price per Sqft $241
Subdivision Old Battles Village
MLS Listing ID 385830
Sold Date 10/24/25
Style Craftsman
Bedrooms 4
Full Baths 3
Half Baths 1
Construction Status Resale
HOA Fees $83/ann
Annual Tax Amount $2,400
Lot Size 0.340 Acres
Lot Dimensions 220 x 152 x 140
Property Sub-Type Craftsman
Property Description
This home offers plenty of space with 4 bedrooms, 3.5 bathrooms and a 2-car garage. It is a 2-story home with 2,618 square feet and located on an oversized corner lot. This luxurious home has a space for every imaginable use. Enter through the heavy wooden door into the foyer. The open layout allows the formal dining room to open to a great room area and continuously flow into the chef's kitchen. Cozy evenings and gatherings await by the gas fireplace. The gourmet kitchen boasts beautiful painted cabinetry, upgraded porcelain counters, a large work island, upgraded coffee bar, stainless apron front sink, stainless steel dishwasher, and built-in wall mounted oven and microwave. A convenient breakfast nook off the kitchen includes access to the large rear covered patio. The owner's suite boasts plenty of room and features a spa-like primary bath. Enter the lavish primary bathroom with a large separate tub, upgraded double vanities, seamless glass & tiled shower, linen closet and separate water closet. Enjoy a large primary closet, utilized by sturdy wood shelving and windows for plenty of light. This floorplan showcases true “split” layout as two guest bedrooms and jack-and-jill style bath are on the opposing side of the home. A large laundry room and convenient “drop-zone” by door leading to garage includes a custom mud-bench for backpacks and coats. Retreat upstairs to a large 4th bedroom with walk-in closet and full bath. This home includes a builder warranty, a 10-year structural warranty, Smart Home technology and is built to Gold Fortified. Buyer to verify all information during due diligence.
Location
State AL
County Baldwin
Area Fairhope 9
Interior
Interior Features Ceiling Fan(s), High Ceilings, Split Bedroom Plan
Cooling Central Electric (Cool), Heat Pump
Flooring Carpet, Tile, Engineered Vinyl Plank
Fireplaces Number 1
Fireplaces Type Living Room
Fireplace Yes
Appliance Dishwasher, Disposal, Microwave, Refrigerator w/Ice Maker, Cooktop
Laundry Main Level
Exterior
Exterior Feature Irrigation Sprinkler, Termite Contract
Parking Features Double Garage
Pool Community, Association
Community Features BBQ Area, Pool - Outdoor, Tennis Court(s), Playground
Utilities Available Fairhope Utilities
Waterfront Description No Waterfront
View Y/N No
View None/Not Applicable
Roof Type Composition
Garage Yes
Building
Lot Description Less than 1 acre, Corner Lot
Story 1
Foundation Slab
Architectural Style Craftsman
New Construction No
Construction Status Resale
Schools
Elementary Schools Fairhope West Elementary
Middle Schools Fairhope Middle
High Schools Fairhope High
Others
HOA Fee Include Association Management,Common Area Insurance,Maintenance Grounds,Recreational Facilities,Pool
Ownership Whole/Full
Read Less Info
Want to know what your home might be worth? Contact us for a FREE valuation!

Our team is ready to help you sell your home for the highest possible price ASAP
Bought with Bellator Real Estate, LLC
GET MORE INFORMATION

REALTOR® | Lic# 29315
24951 Perdido Beach Blvd., Suite 100 | Orange Beach, AL, 36561







