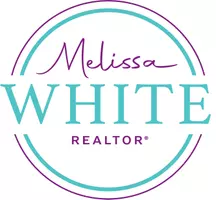$1,088,000
$1,180,000
7.8%For more information regarding the value of a property, please contact us for a free consultation.
4 Beds
5 Baths
3,877 SqFt
SOLD DATE : 10/31/2025
Key Details
Sold Price $1,088,000
Property Type Single Family Home
Sub Type Traditional
Listing Status Sold
Purchase Type For Sale
Square Footage 3,877 sqft
Price per Sqft $280
Subdivision Nature Trail
MLS Listing ID 379014
Sold Date 10/31/25
Style Traditional
Bedrooms 4
Full Baths 4
Half Baths 1
Construction Status Resale
HOA Fees $163/ann
Year Built 2008
Lot Size 0.440 Acres
Property Sub-Type Traditional
Property Description
Welcome to this spectacular 4-bedroom, 4.5-bathroom luxury estate located within the guard-gated community of Nature Trail. Set on one of the largest lots in the neighborhood, this home offers the perfect blend of privacy, elegance, and modern sophistication. Completely remodeled in 2019, every detail of this home has been reimagined with custom-crafted European materials. The open-concept living spaces boast elegant LVP wood flooring, freshly painted walls, doors, and moldings, high-end light fixtures, surround sound, full house water filtration and vacuum, and designer finishes throughout. At the heart of the home, the chef's kitchen is a true masterpiece—featuring floor-to-ceiling European stacked cabinetry with LED lighting, German-engineered Hettich hardware with soft-close hinges, striking quartzite countertops, a massive island with built-in storage, and a premium lineup of Wolf and Sub-Zero appliances. Culinary highlights include a 36" 6-burner Wolf gas range top, double Wolf ovens (including a convection steam model), built-in Wolf coffee system, 24" Cove dishwasher, and a 42" built-in Sub-Zero refrigerator. The open-concept family room features a fireplace and a custom-built media center, all designed with clean European aesthetics in mind. Retreat to the luxurious master suite with a cozy fireplace, dimmable lighting, and an en-suite bath. Every bedroom has custom European closet systems. The fourth bedroom doubles as a media room or guest suite with built in murphy beds. Step outside into your own private paradise—an expansive, professionally landscaped yard, a new irrigation system and a resort-style swimming pool with waterfall, built-in hot tub, travertine decking, and a cozy firepit. Enjoy all the premium amenities Nature Trail has to offer: guarded entry, a resort-style community pool, tennis, basketball, and pickleball courts, playground, fitness center, hiking trails, sidewalks throughout, and a vibrant calendar of community events. Buyer to verif
Location
State FL
County Escambia
Area Escambia County Fl
Zoning Single Family Residence
Interior
Interior Features Central Vacuum, Bonus Room, Entrance Foyer, Media Room, Office/Study, Ceiling Fan(s), En-Suite, High Ceilings, Split Bedroom Plan, Wet Bar
Heating Natural Gas
Cooling Central Electric (Cool), Ceiling Fan(s)
Flooring Carpet, Tile, Engineered Vinyl Plank
Fireplaces Number 3
Fireplaces Type Living Room, Master Bedroom, Outside
Fireplace Yes
Appliance Dishwasher, Disposal, Double Oven, Microwave, Refrigerator w/Ice Maker, Wine Cooler, Cooktop
Laundry Inside
Exterior
Exterior Feature Irrigation Sprinkler, Outdoor Kitchen
Parking Features Three Car Garage, Automatic Garage Door
Fence Fenced
Pool Community, In Ground, Screen Enclosure, Association
Community Features BBQ Area, Clubhouse, Fitness Center, Gazebo, Pool - Kiddie, Meeting Room, Pool - Outdoor, Tennis Court(s), Gated, Playground
Utilities Available Water Heater-Tankless
Waterfront Description No Waterfront
View Y/N No
View None/Not Applicable
Roof Type Composition,Ridge Vent
Garage Yes
Building
Lot Description Less than 1 acre, Interior Lot, Gates, Subdivision
Sewer Public Sewer
Water Public
Architectural Style Traditional
New Construction No
Construction Status Resale
Schools
Elementary Schools Not Baldwin County
Middle Schools Not Baldwin County
High Schools Not Baldwin County
Others
Pets Allowed Allowed
HOA Fee Include Association Management,Recreational Facilities,Security,Clubhouse,Pool
Ownership Whole/Full
Read Less Info
Want to know what your home might be worth? Contact us for a FREE valuation!

Our team is ready to help you sell your home for the highest possible price ASAP
Bought with Levin Rinke Realty
GET MORE INFORMATION

REALTOR® | Lic# 29315
24951 Perdido Beach Blvd., Suite 100 | Orange Beach, AL, 36561







